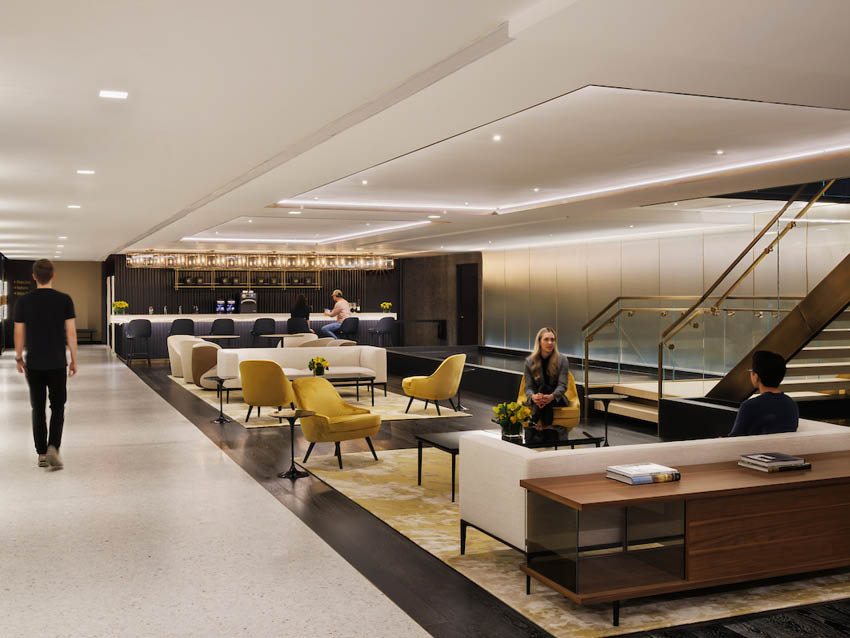51W52 Wins Better Future New York Design Gold Award
This article is originally from Better Future published August 2024.
We are thrilled to announce that 51W52 has been awarded Gold in the Interior Design – Corporate & Commercial category of Better Future’s New York Design Awards 2024! The award celebrates innovative and creative building interiors, considering factors such as space creation and planning, furnishings, finishes, aesthetic presentation, and functionality. The jury also considers space allocation, traffic flow, building services, lighting, fixtures, flooring, colors, furnishings, and surface finishes—criteria that 51W52 has met and exceeded.
51W52, the only skyscraper designed by the legendary architect Eero Saarinen, stands as an iconic piece of New York’s architectural history. Originally built for CBS under the direction of CEO William Paley, this “simplest skyscraper in New York” is characterized by its dark granite diamond-shaped piers and innovative column-free space. Harbor Group’s acquisition of this landmark in 2021 marked the beginning of a transformative journey to re-envision the building while celebrating its original architectural intent.
The primary goal of the 51W52 repositioning was to honor Saarinen’s design while preparing the building for modern tenancy. The first phase of this Project involved restoring the landmarked plaza to its former glory, simplifying the space to align with Saarinen’s vision of a sunken plaza that allows the tower to “stand alone with air and light around it.”
Inside, the 52nd Street lobby was transformed to “uncover the Black Rock,” emphasizing Saarinen’s original materials—sable granite, statuary bronze, and light travertine. Modern touches, such as a sparkling light installation, a glowing onyx reception desk, and restored bronze fin walls, were thoughtfully integrated to enhance the space. The 53rd Street lobby was re-imagined as a tenant lounge and mixer club, Club 53, featuring original Knoll and Saarinen furniture and a monumental light installation, blending contemporary luxury with timeless design.
The repositioning of 51W52 not only preserved the building’s historic elements but also introduced modern amenities that elevate the tenant experience. A new Saarinen-inspired staircase connects the Club 53 lounge to a lower-level suite of world-class amenities, including a private cocktail lounge, fitness center, and flexible forum. A tranquil reflective pool serves as a focal point, with the design of the stair’s double stringers reducing the need for additional steel and maximizing visibility to the water below.
One of the most significant challenges of this Project was repurposing the building’s lower level, which was originally designed as a utilitarian space with low ceilings. Navigating existing conditions and complex overhead systems required close collaboration with consultants and contractors. Additionally, creating a new opening for the feature stair involved overcoming the triple-reinforced, nearly three-foot-deep slab—a challenge that was met with innovative engineering and design solutions.
Sustainability was a key focus throughout the Project, with efforts made to preserve embodied carbon by restoring much of the original architecture. The travertine core walls, bronze fin walls, and plaza were all restored to their original condition, ensuring that 51W52 will continue to be a celebrated part of New York’s built environment for generations to come.
This recognition inspires us to continue pushing the boundaries of design, innovation, and sustainability in all our future Projects. Thank you to everyone involved in making this Project a success, and we look forward to continuing to create spaces that inspire and endure.
