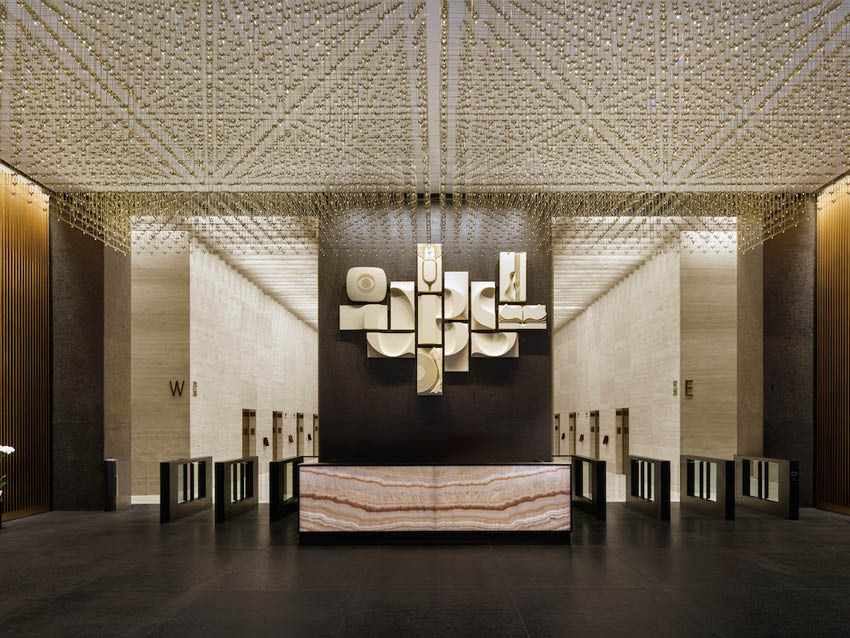51W52 Wins MUSE Gold Design Award
This article is originally from MUSE Design Awards, published May 2024.
Vocon’s Project, in collaboration with MdeAS Architects, at 51 West 52nd Street (51W52) has received the Gold designation in the Interior Design – Commercial category at the MUSE Design Awards! Launched by the International Awards Associate (IAA) as part of the MUSE Awards Program in 2015, these awards serve as a global platform to honor exceptional design and innovation across various disciplines, including Architectural Design, Interior Design, Product Design, Landscape Design, Lighting Design, and Packaging Design. Participants worldwide showcase their groundbreaking creations, shaping the landscape of design and creativity.
As the only skyscraper crafted by the legendary architect Eero Saarinen, 51W52 stands as an iconic symbol of classic New York architecture. With its distinctive dark granite diamond-shaped piers, fondly dubbed the “Black Rock,” the building emerges as a solid monument against the city skyline. However, the original design, featuring tinted glass between the piers, obscured the lobby and lacked a welcoming ambiance. In 2021, Harbor Group acquired this architectural gem and embarked on a journey to reimagine and revitalize it, while paying homage to its original essence.
The revitalized lobby on 52nd Street aims to “reveal the Black Rock,” showcasing Saarinen’s original palette of sable granite, statuary bronze, and light travertine. Thoughtfully chosen modern elements enhance Saarinen’s envisioned experience, including a dazzling light installation suspended from the 20-foot-high ceiling, a luminous onyx reception desk, and the restoration of the original rich bronze fin walls that flank the building’s lobbies. Meanwhile, the 53rd Street lobby has been transformed into a tenant lounge and mixer club: Club 53. Adorned with original Knoll and Saarinen furnitureand illuminated by a second monumental light installation, this new amenity embodies the bespoke hospitality demanded by today’s premier office buildings while staying true to Saarinen’s design ethos.
A staircase inspired by Saarinen connects Club 53 to a lower-level tenant amenity space featuring a private cocktail lounge, fitness center, flexible forum, and shared conference rooms. Reflecting Saarinen’s original vision, a serene reflective pool links these spaces with contemporary simplicity. The meticulously designed double-stringer stairs serve both as a structural element, reducing the need for additional steel, and as a visual connection to the water below. The cocktail lounge, reminiscent of the original ground-floor restaurant at the CBS Headquarters, completes the amenity space. Dark granite transitions into terrazzo, dark oak wood flooring, and black lacquered diamond-shaped piers, creating a refined hospitality experience for this iconic New York office building.
Congrats to the 51W52 Project Team & to MdeAS Architects on this incredible collaboration!
