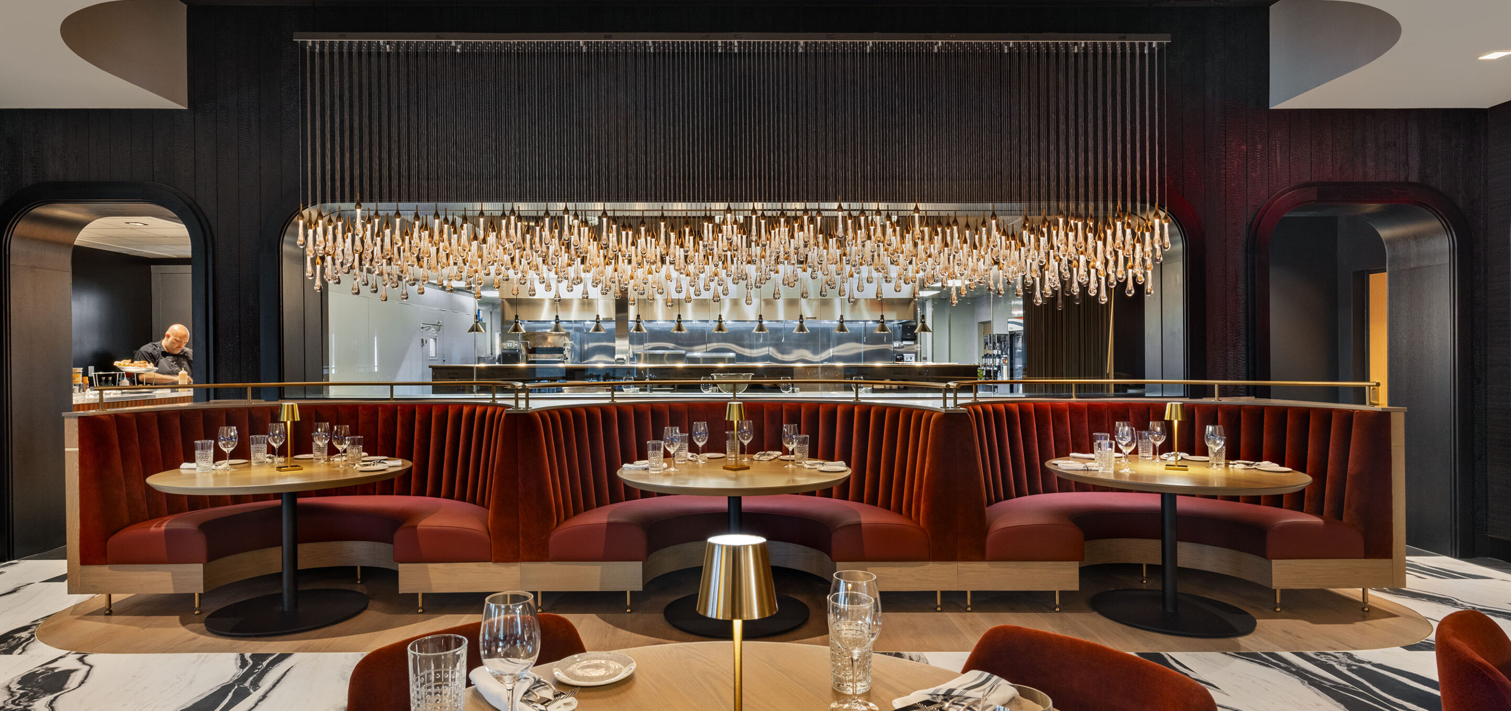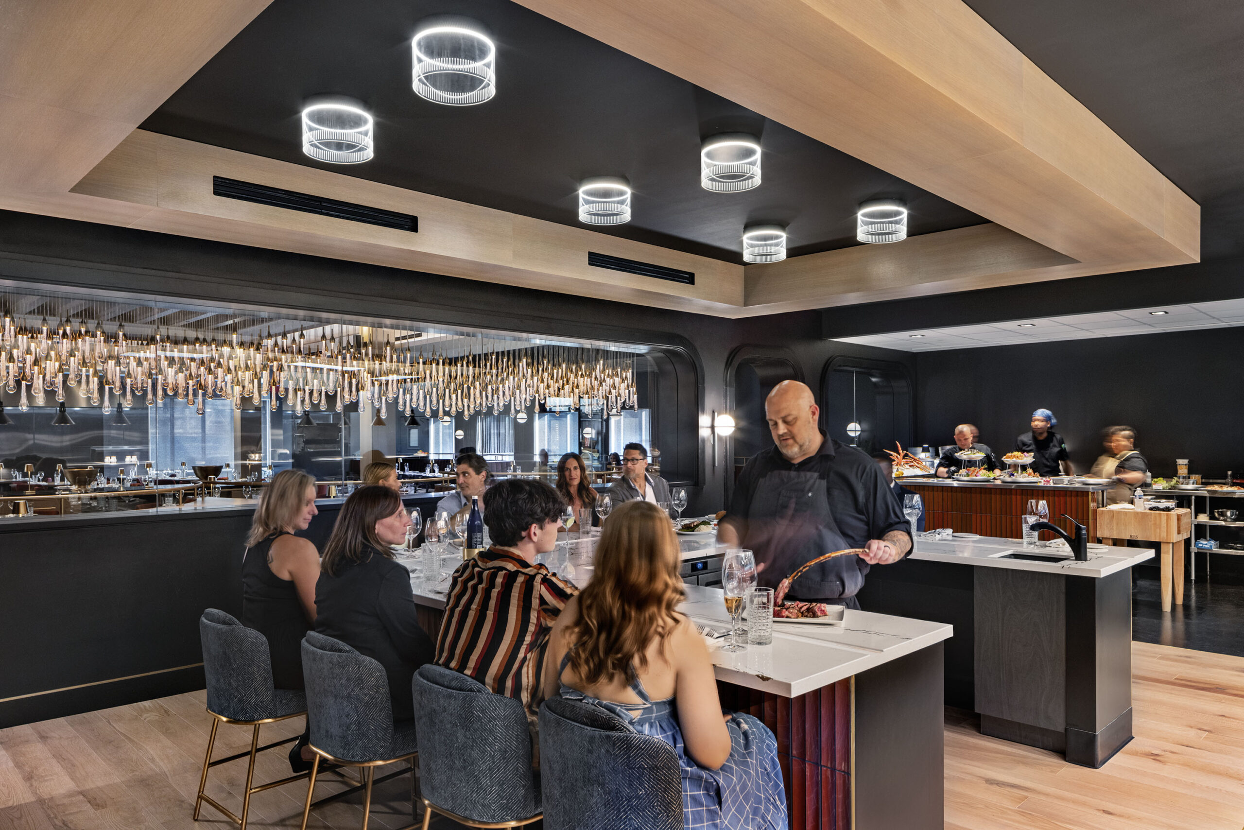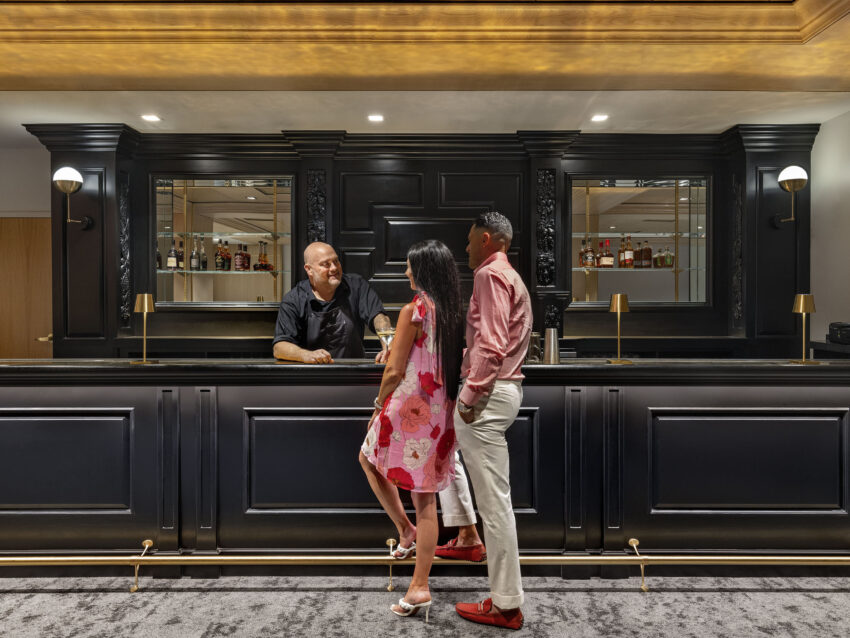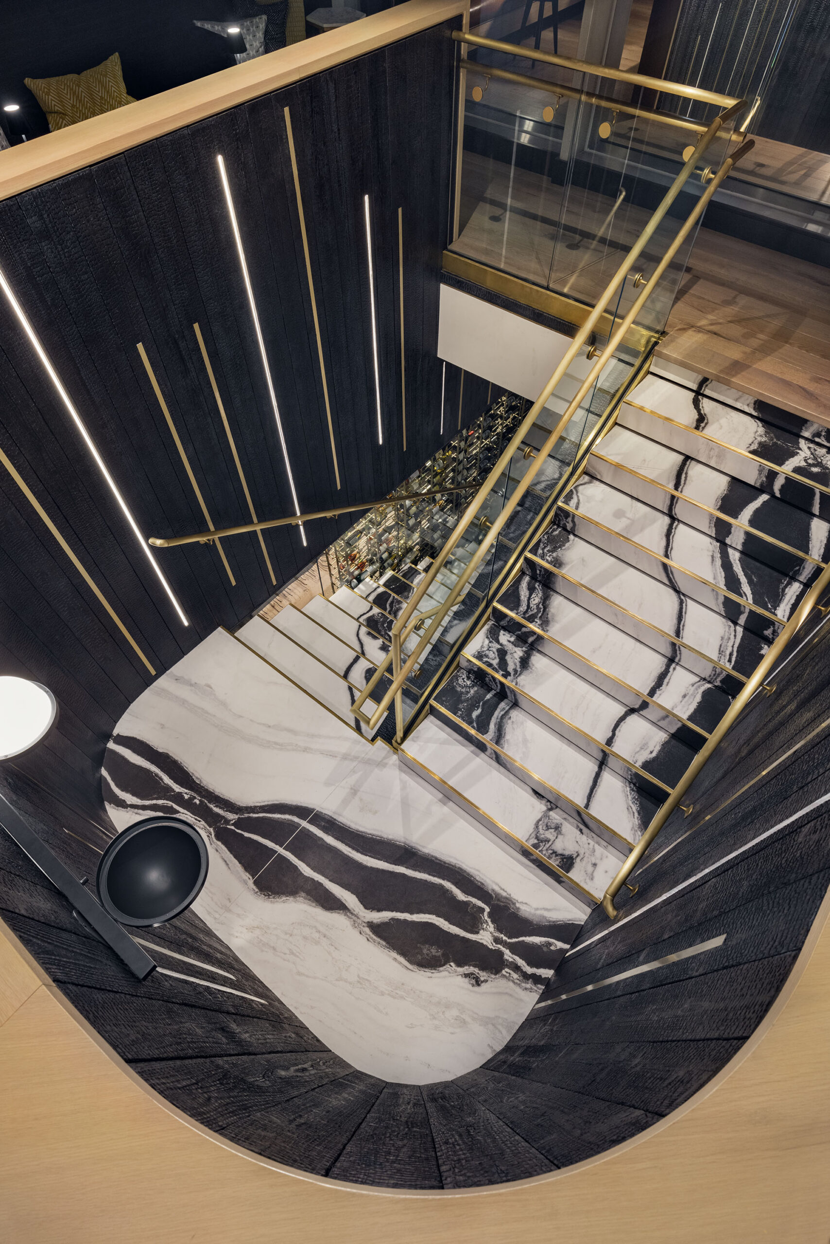
Fahrenheit
Project Type
Celebrating the Heat, Fire, and Passion of Culinary Creations.
Renowned restaurateur Chef Rocco Whalen partnered with Vocon, Cleveland Construction, and Developer K&D to relocate Fahrenheit from Cleveland’s Tremont neighborhood to the heart of Downtown Cleveland.
The new Fahrenheit design embodies the restaurant’s name, celebrating the heat, fire, and passion that Chef Rocco Whalen puts into every aspect of his culinary creations. Inspired by the transformative power of fire in both cooking and forging meaningful connections with people and place, the design weaves a captivating narrative that exudes celebration, experience, and surprise.
The downstairs bar, dining room, and chef’s table settings are thoughtfully crafted to represent various forms of sparks, fire, and smoke through materiality, texture, and lighting. As the restaurant ascends to the upper-level bar and terrace, the ambiance transitions into a lush green and playful environment, symbolizing the natural cycle of rebirth after a fire.
Upon entering the 12,850 SF restaurant, guests are greeted with an open view of the kitchen, visible from much of the first-floor seating, including the bar and both booth and table seating groups. This layout allows guests to witness the chef and staff demonstrating their culinary and hospitality skills firsthand. For an intimate dining event, a Chef’s Table has been thoughtfully placed between the main dining room and the kitchen, offering guests the opportunity to interact closely with the chef in an intimate setting.
A striking stairway composed of brass, Italian porcelain tile, charred wood, and a custom wine room leads guests to the second-floor lounge and an outdoor roof terrace overlooking Public Square. Here, patrons can indulge in drinks and small bites around two outdoor fire pits while enjoying the spectacular views of downtown Cleveland.
In addition to the main dining areas, a private dining room was designed with a modern take on the original millwork ceiling and columns found in the former John Q’s. The historic bar was restored and relocated to the new private dining area, paying homage to its former glory. The millwork columns and coffered ceilings were recreated with a more contemporary aesthetic, striking a harmonious balance between old-world charm and modern elegance.
AWARDS
2024 IIDA Ohio Kentucky Best of City Center Cleveland/Akron
2024 NAIOP Northern Ohio Chapter Interior Renovation Project of the Year
2024 GM Lighting Amazing Application Contest First Place in the Northeast and Central Division
2023 AIA Cleveland Honorable Mention Interior Architecture
2023 IIDA Cleveland Akron Best in the Play Category
Location
Cleveland, OH
Project Size
12,850 SF


