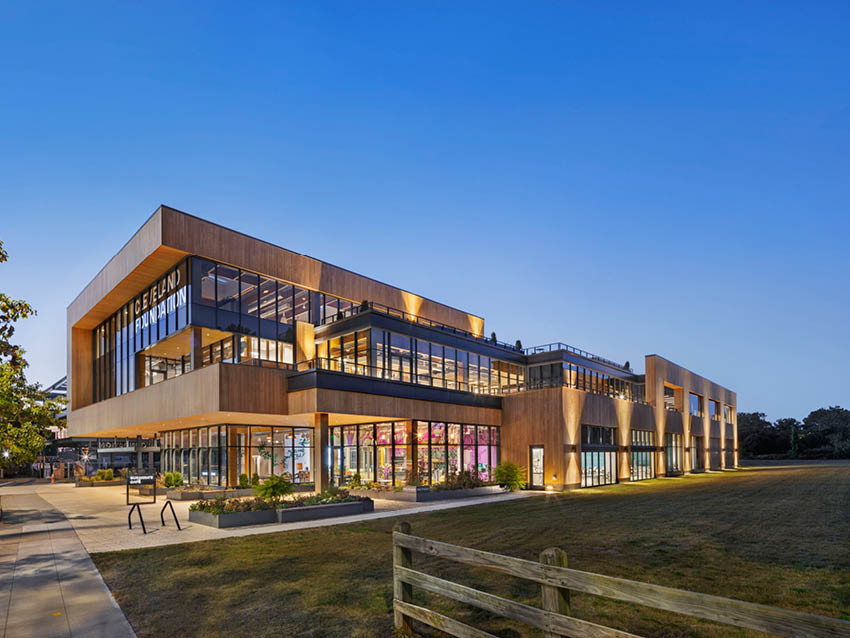8 Recent LEED-Certified Office Projects for 2025
This article is originally from Building Design+Construction, published January 23, 2025.
The editors of Building Design+Construction have curated a standout collection of over 40 recent office and office-to-residential projects, featuring dynamic mixed-use destinations, cutting-edge LEED-certified buildings, and innovative mass timber headquarters.
To showcase what makes each project unique, BD+C has broken down the submissions into a series of articles, highlighting the latest trends, amenities, and construction techniques shaping the industry today. Since all of these projects were completed within the last 18 months or are currently under construction, they offer a fresh perspective on the evolving office market.
As part of BD+C’s 2025 office roundup, several featured projects have achieved or are targeting LEED certification—an exciting testament to the industry’s commitment to sustainability. Among them is a Vocon Project, and we’re honored to be included! Learn more about our Project below.
The Cleveland Foundation Headquarters is a three-story, 55,000-sf building that integrates deeply with the neighborhood it serves. The foundation’s mission is focused on enhancing the lives of all residents of Greater Cleveland by working together with donors to build community endowment, address needs through grantmaking, and provide leadership on key community issues.
The mass timber building targets LEED Platinum status and enabled the Foundation to relocate its headquarters from its previous high-rise offices to a sidewalk-level presence for the first time in over a century. The design reinterprets the industrial aesthetic of the area through innovative mass timber construction, featuring a warm wood and glass façade that invites interaction and transparency. The property includes private offices, workstations, conference spaces for both Foundation and community use, community public areas, building amenities, and a lower-level parking garage. Notably, it dedicates half of its footprint to community-oriented facilities, including a public café, a dance and multipurpose studio, a conference center, and an art exhibition space.
A 250-kilowatt solar canopy offsets up to 30% of the building’s annual electricity use, reducing carbon emissions by over 250,000 pounds annually. Surrounding greenspaces enhance the natural environment, and the building’s design incorporates universal accessibility, natural materials, and energy-efficient systems, achieving LEED Gold certification with the goal of reaching LEED Platinum status.
On the Building Team: Developer: Cleveland Foundation Architect: S9 Architecture AOR: Vocon Structural Eng: Osborn MEP Eng: Karpinski Engineering Landscape Architect: DERU Landscape Architecture Furniture: APG Office Furnishings Construction Manager: Panzica Construction
