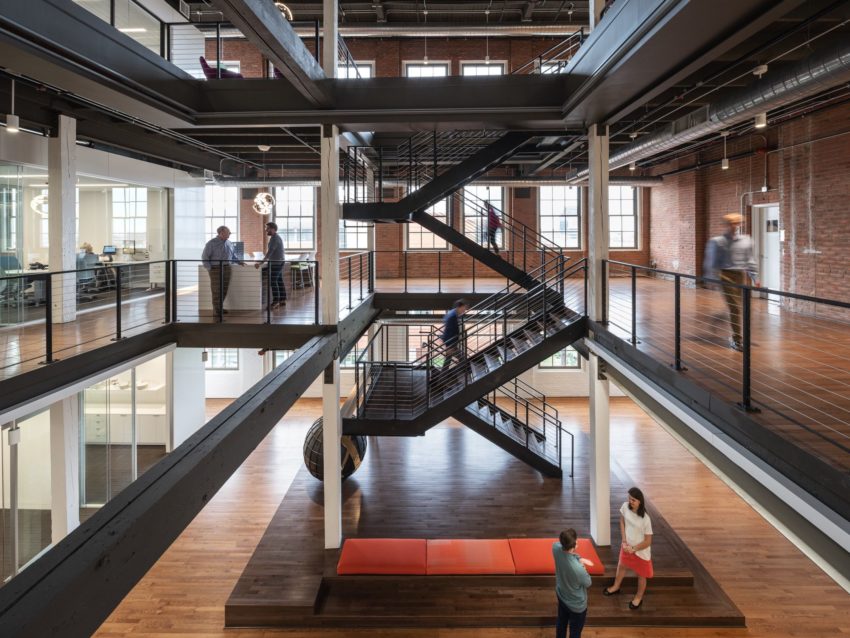Northern Ohio NAIOP Honors Vocon with Two Design Awards
Design and architectural firm receives Office Interior Design of the Year and Multi-Family Architectural Design of the Year
NAIOP Northern Ohio has announced that Vocon, a leading national architecture and design firm, received awards for the design of two outstanding Cleveland, OH, projects in 2018. Vocon was honored with the Office Interior Design of the Year award for the redesign of GBX Group’s headquarters, and the Architectural Design of the Year award in the Multi-Family Residential category for The Quarter.
“It is deeply gratifying to be recognized for our efforts and we thank NAIOP for honoring us with these awards,” said Debbie Donley, Founder and Principal at Vocon. “We are passionate about our mission to support projects like The Quarter and GBX headquarters by creating dynamic environments that enable our clients to achieve their goals.”
GBX Group
GBX sought a historical property to repurpose and revitalize for its new headquarters. The group purchased the 48,000 GSF Empire Improvement Building at 2101 Superior Avenue in Cleveland to showcase its mission and capabilities of preservation and transformation. A former garment factory, the 1913 five-story, timber-framed historic structure features a richly detailed red brick exterior that has been methodically rehabilitated.
The Vocon design team strategically designed the headquarters as a compilation of glass-encased and open work areas within a rehabilitated interior environment. Exposed wood structures and brick walls were the main elements that supported the design.
Vocon also sought to visually connect multiple levels of office space in a new three-story atrium. To do so, they created a zig-zagging steel staircase that amplifies the building’s industrial character. Each level features a comparable layout, with a variety of meeting rooms, offices and workstations.
The design promotes openness by making new building elements “transparent” so that employees and visitors are able to see past them to view the original structure — the result is a contemporary office residing in a historical context.
The Quarter
The Quarter features 30,600 square feet of commercial space and 194 luxury studios, one-bedroom and two-bedroom rental apartments. Located on the corner of Detroit Avenue and West 25th Street, the property features sweeping views of downtown Cleveland, Ohio City and Lake Erie. The ground floor of the building houses several local businesses, including a grocery store and a music school. The upper four floors are residential, and feature amenities such as a community room with a fully equipped kitchen, an outdoor deck with a heated pool and grilling station, a luxury gym, and an attached garage with a pet washing station.
The Vocon team chose an E-shaped design for The Quarter to maximize building perimeter, courtyard space and residential views. They used a podium building layout, with concrete on the ground floor and wood framing on the four upper floors. The building’s exterior was intended to mirror the style of surrounding buildings, incorporating a red brick façade to honor Ohio City and the warehouse district.
The Quarter’s windows are a signature design feature, providing excellent views while manipulating the building’s facade to appear as a larger two-level structure. Vocon conducted numerous sun studies to maximize daylight. For the interiors, the Vocon team wanted to ensure that tenants felt welcomed into an inviting space, choosing comfortable furniture for the lobby. The collaborative nature of the space encourages tenants to congregate in the communal area that also can be used to host resident events. The lobby also features abstract art that complements the building’s modern exterior and interior design choices.
