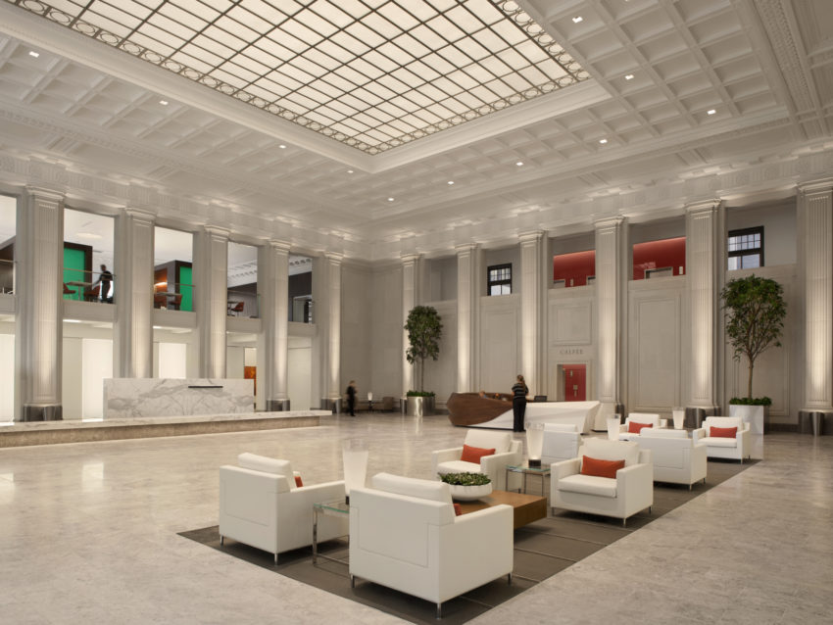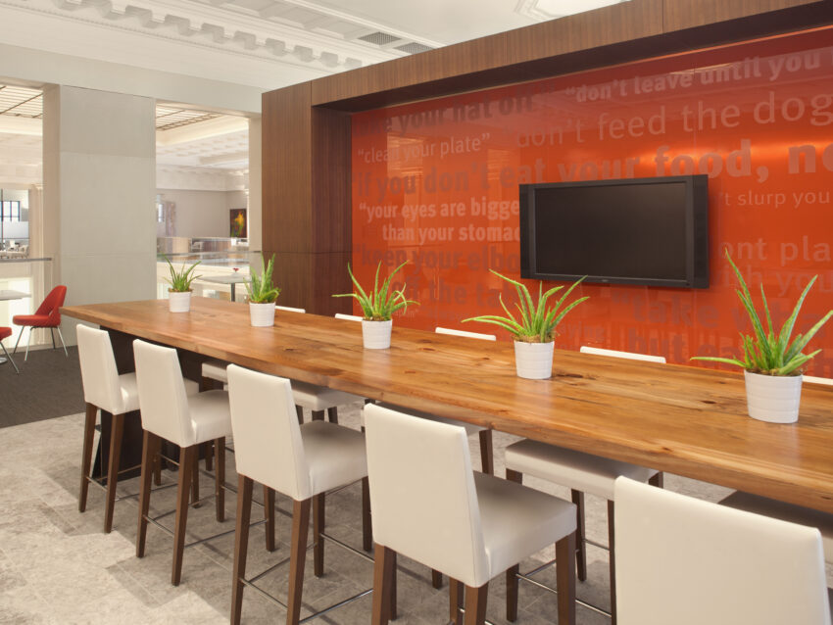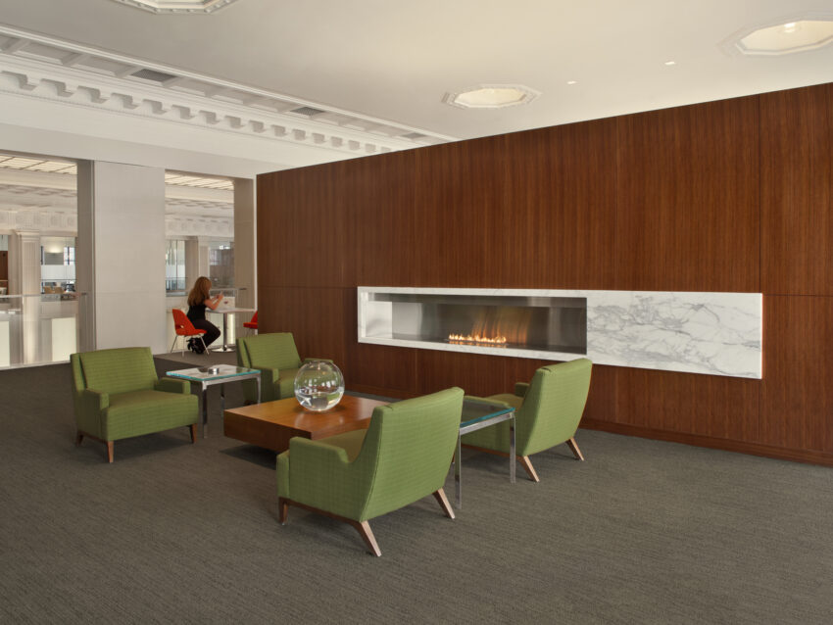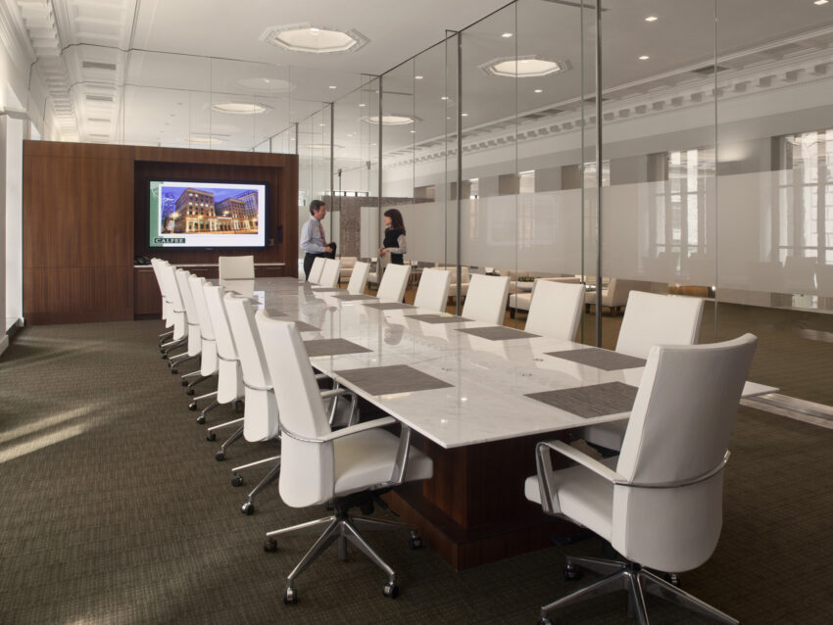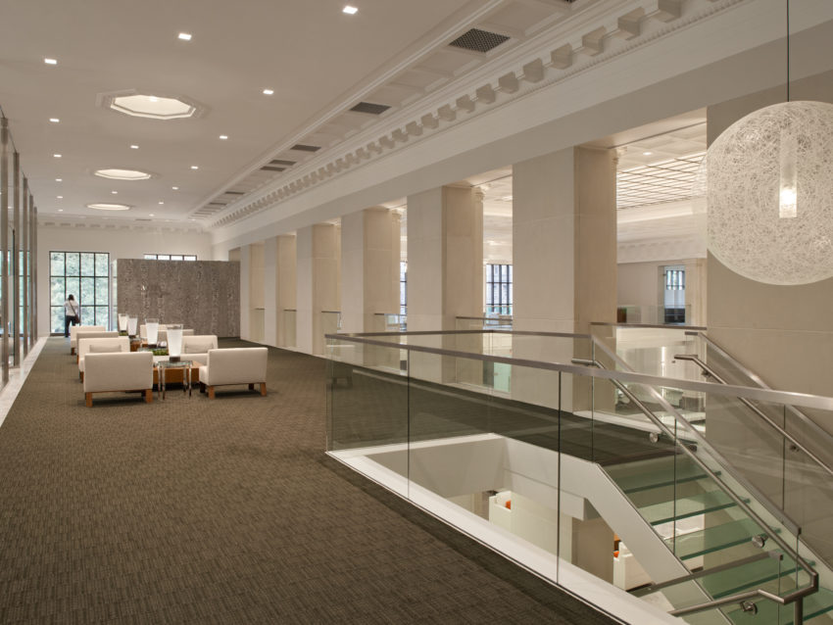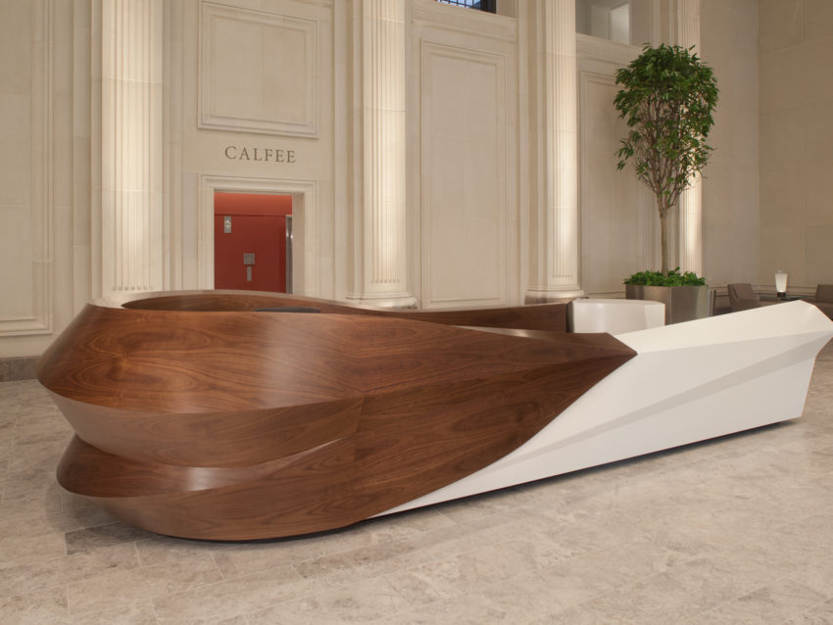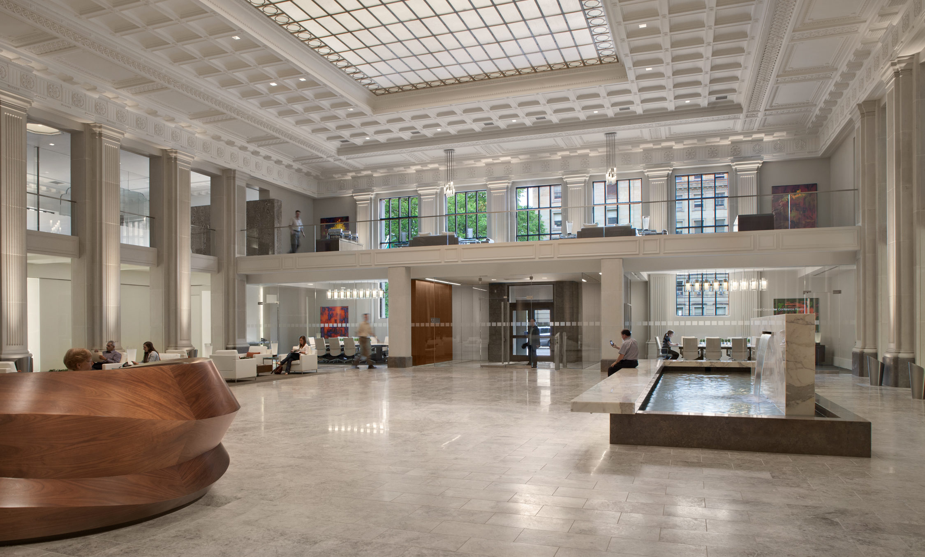
Calfee Cleveland
Project Type
Next-gen tech meets old-school style
As one of Cleveland’s oldest law firms, Calfee has been serving the city for more than 100 years. When they needed a new office space, they asked us to help them create something that showcased their history while also highlighting their 21st-century capabilities.
As a firm that straddles the traditional and the new, Calfee needed a space that reflected the richness of their heritage and the vibrancy of their future.
Together, we reclaimed the century-old Rockwell Building in Cleveland. Located near the popular Warehouse District and Ohio City neighborhoods where many of Calfee’s younger attorneys live, the building is listed on the National Register of Historic Places, making it a perfect fit for their culture.
The soaring two-story atrium at the heart of the building inspired many of the design updates, like a glass staircase and partitions, and conference rooms with full-height glass walls that can be frosted or clear with just a flip of a switch. Our lighting teams echoed the fully restored coffered ceiling in the design of an energy-efficient LED fixture for the lobby, then designers introduced modern touches like a 34-foot water feature and a dramatic, custom-created reception desk. It also featured a variety of water- and energy-conserving fixtures.
Finally, we created a variety of spaces that appeal to the modern workstyle, like lounges, fitness and yoga studios, rooftop terrace, café, and market.
Certifications and Awards
LEED-CI Gold
NAIOP Northern Ohio Chapter – Interior Design of the Year 2012
NAIOP Northern Ohio Chapter – Renovation Award 2012
Ohio AIA Design Award 2013
Interior Design Magazine – “Best of Year Finalist” 2012
ENR “Midwest Best Restoration Project” 2012
The Cleveland Restoration Society – Distinguished Restoration and Rehabilitation Award 2012
Location
Cleveland, OH
Project Size
115,000 SF
