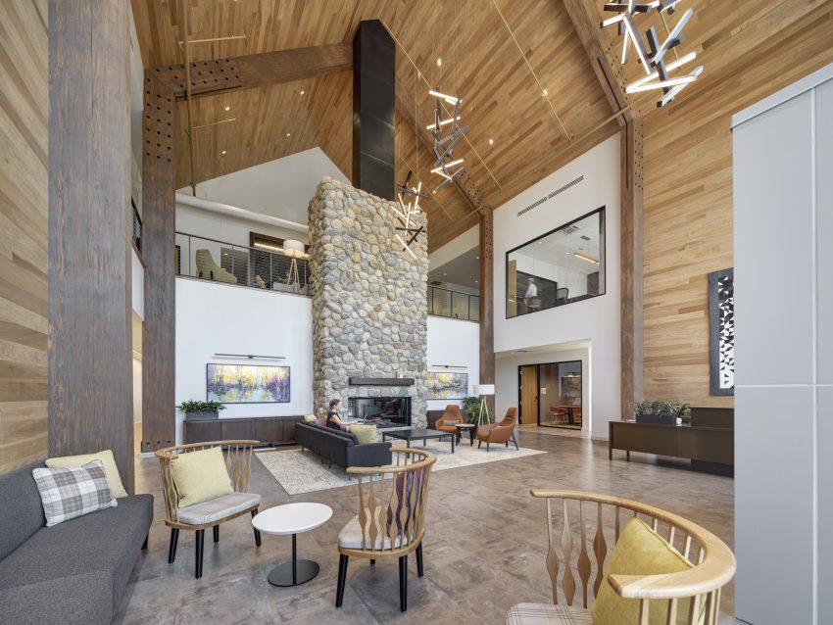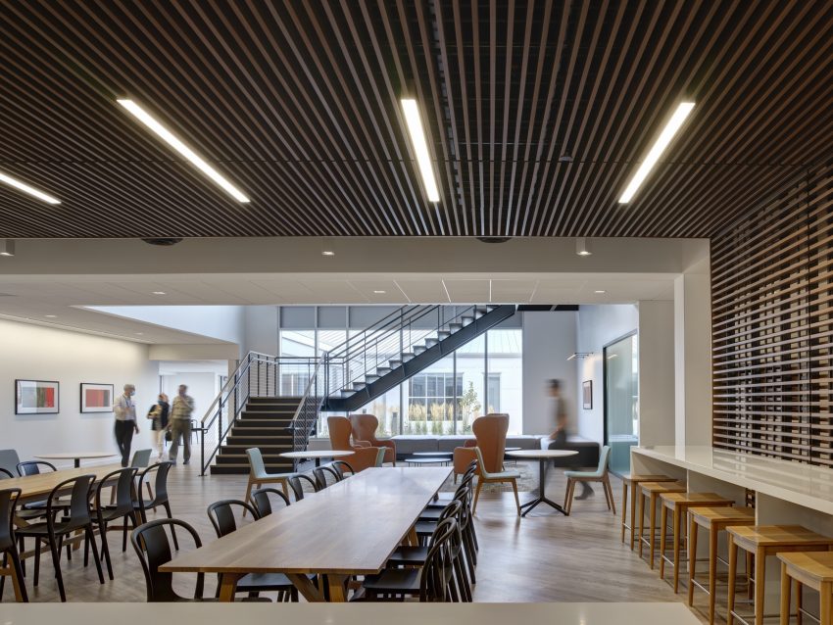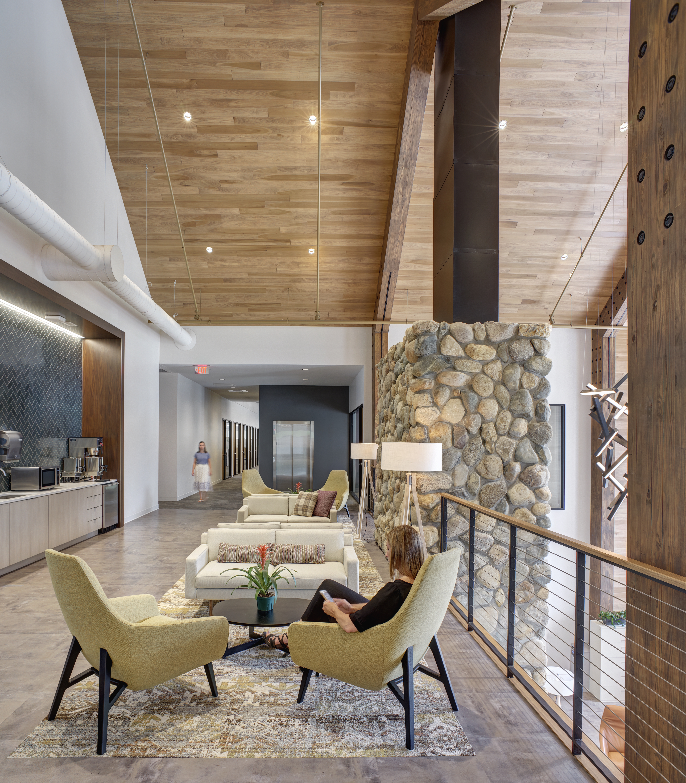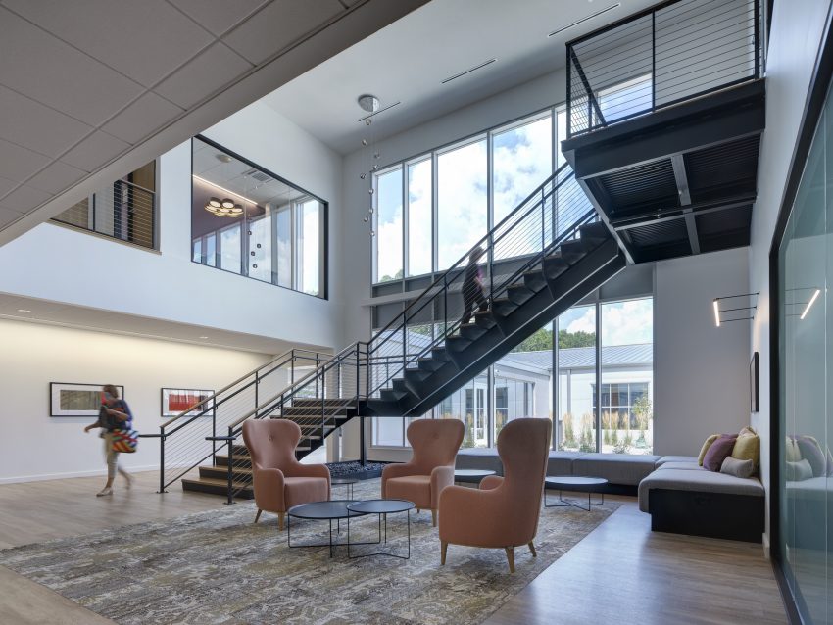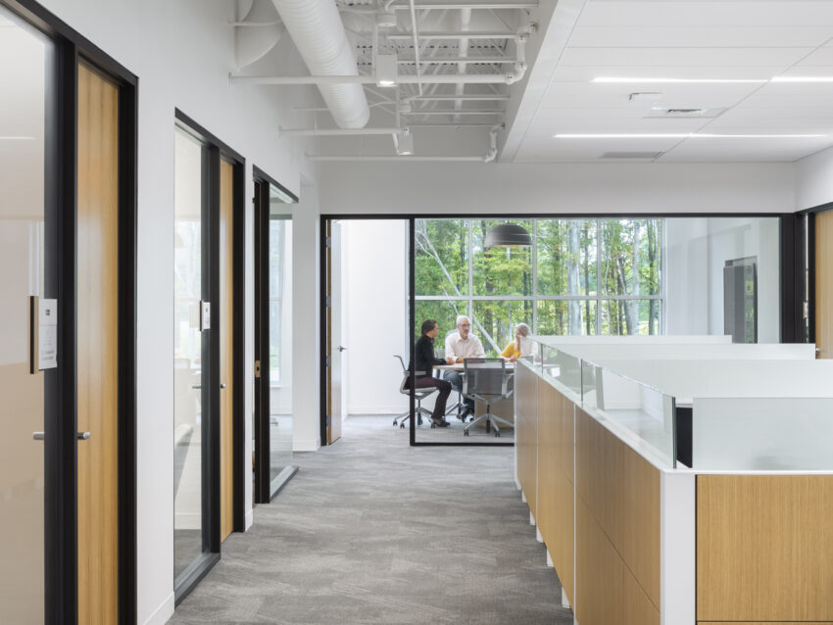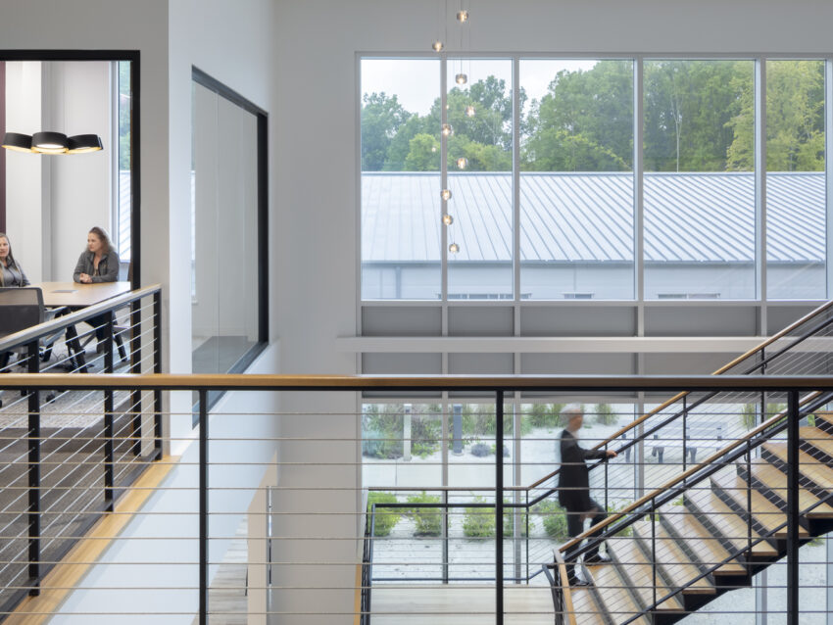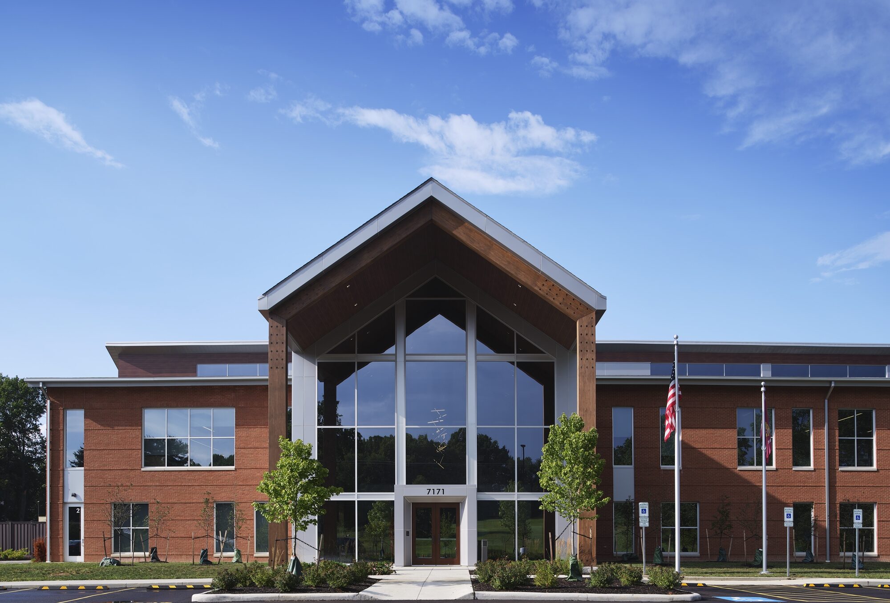
The Schroer Group
Project Type
A Workplace That Feels Like Home
The Schroer Group is a family healthcare company dedicated to delivering quality care to patients and residents through skilled nursing, assisted living, outpatient rehabilitation, pharmacy, food distribution, group purchasing and Institutional Special Needs Insurance.
TSG’s new headquarters consolidates their vast team to one central home in the picturesque countryside of Jackson Township. The program includes an office as well as a secure repackaging pharmacy to serve the TSG properties. The building design includes the additive and subtractive nature of agricultural vernacular forms, the relationships of those structures and the negative space and perspectives which they generate.
The interior was designed to connect The Schroer Group’s employees to the people they serve. Warm finishes of colors and wood tones, comfortable settings throughout, an inviting lobby with a wood fireplace, a central dining hub, views throughout to the exterior wooded site all create this new place of work and home.
Award
2021 NAIOP Northern Ohio Award of Excellence Interior Design of the Year
Location
North Canton, OH
Project Size
40,500 SF
