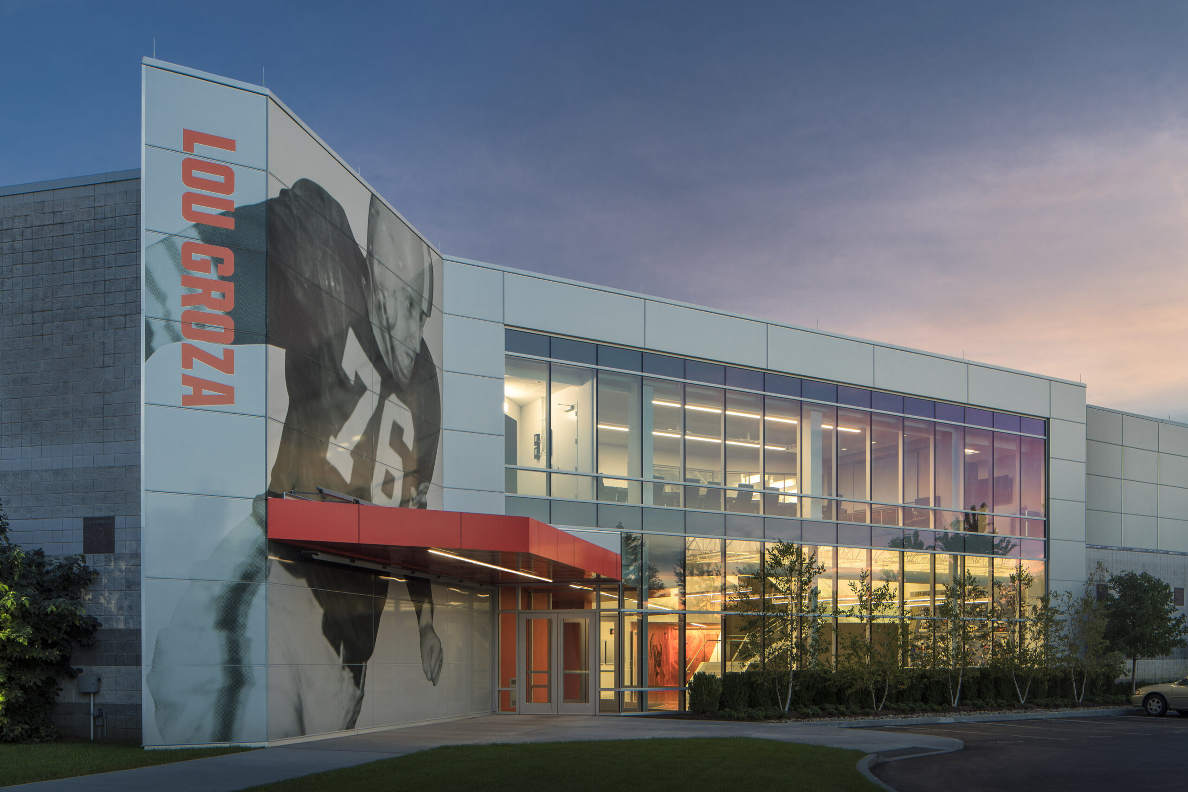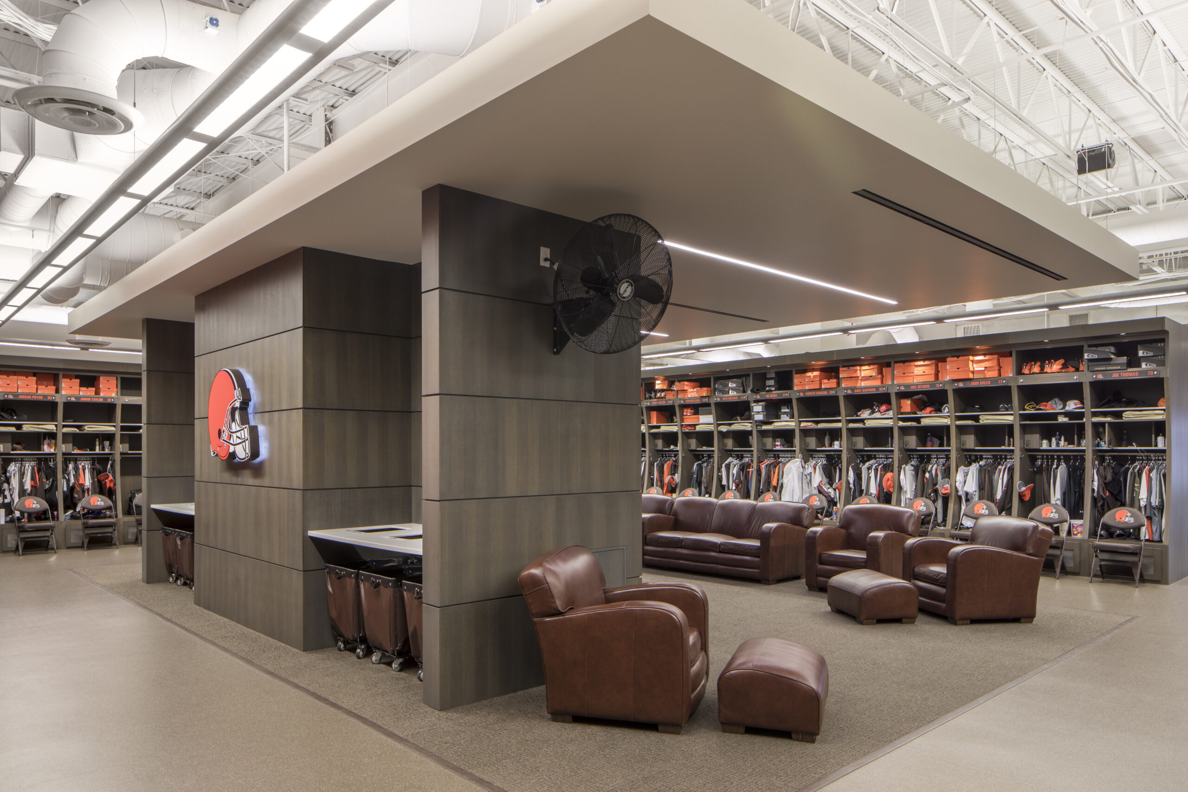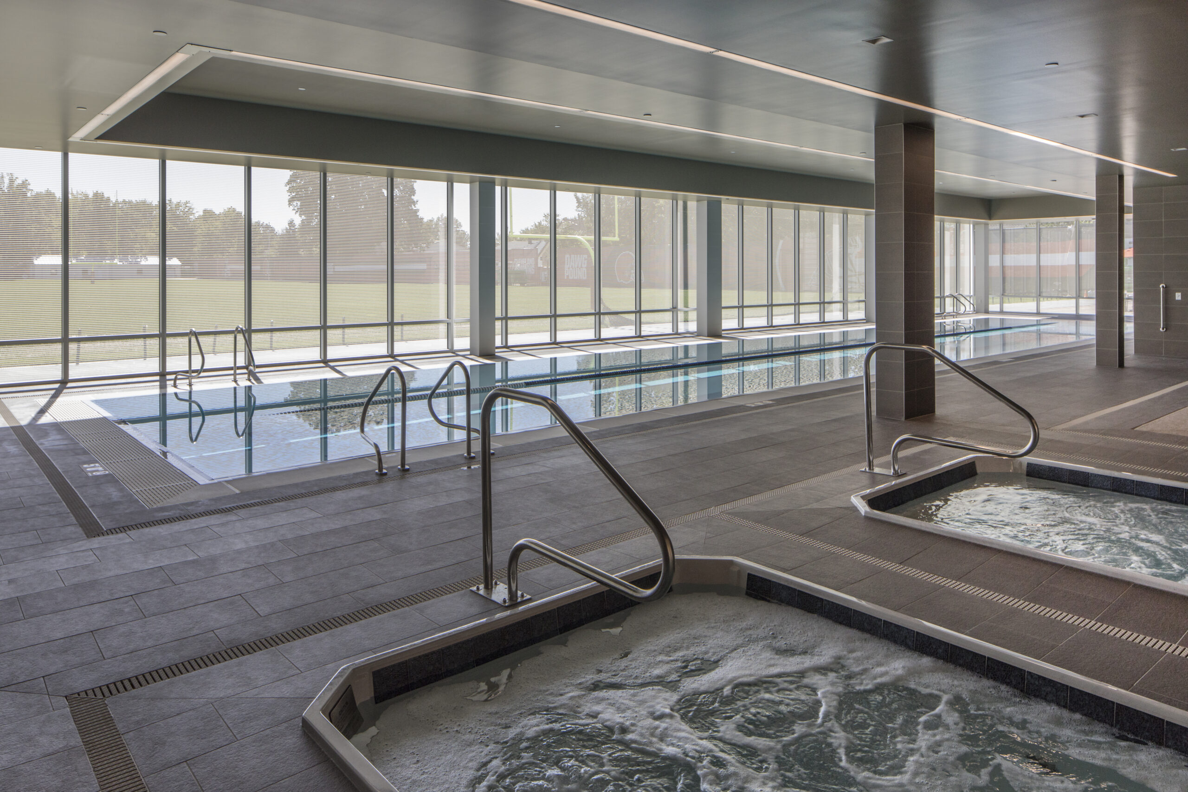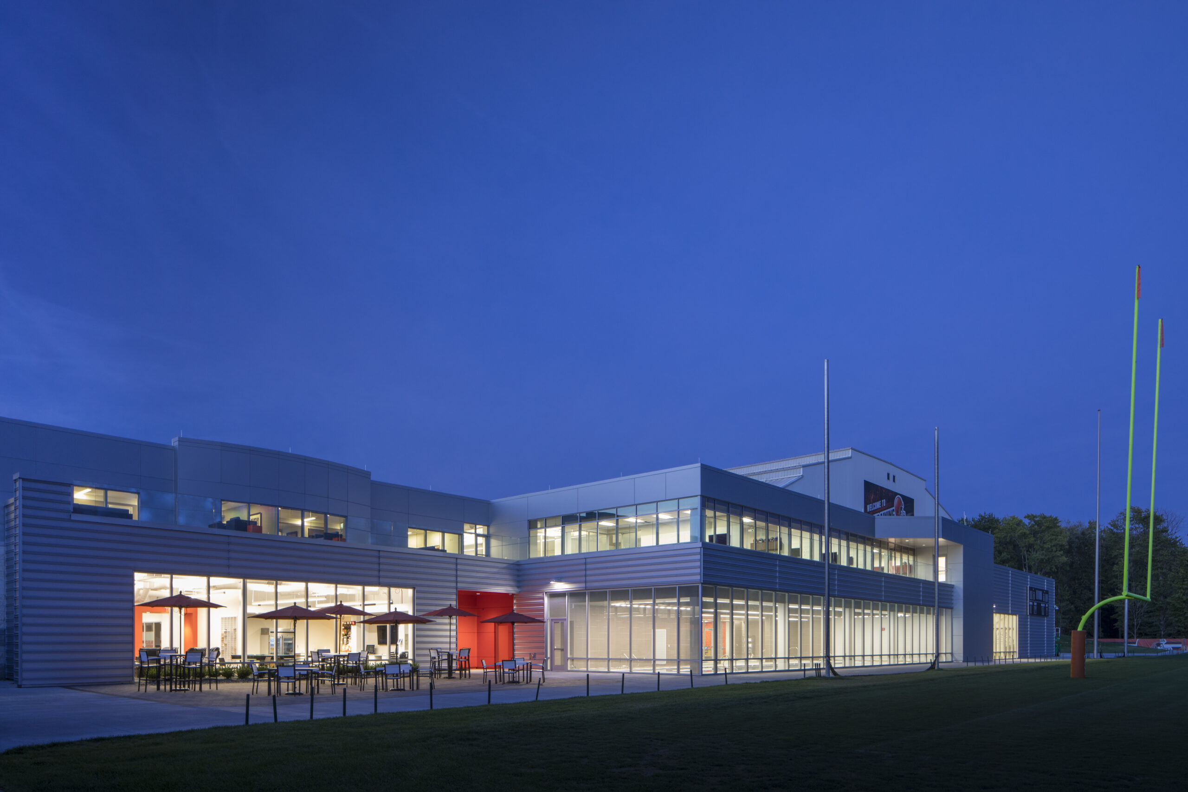
Cleveland Browns
Project Type
The Home Team Advantage
When our hometown team asked us to help with their new headquarters and training facility, we couldn’t have been more excited to help them get in shape. The result was an award-winning facility that helped the team take it to the competition.
We upgraded every part of their facility, from management offices to training areas, including adding a two-story entrance lobby and an outdoor terrace for the executive suites.
Inside, we expanded and renovated the locker rooms for players, coaches, and staff, adding sauna and steam rooms. We doubled the size of the physical therapy and training space, adding a natatorium with a two-lane lap pool, polar plunge and thermal plunge pools, as well as other therapy pools. The new lounge included gaming areas, a kitchenette, a business center, and a barber chair, all with sight lines to the practice fields.
The building also features a dedicated fitness area for employees and space for team drills. On the second floor, we reorganized and updated the executive suites, boardroom, and draft room to offer greater flexibility while maintaining views of the practice fields.
Awards
2017 NAIOP Athletic Facility Exterior Renovation of the Year
2016 AIA Cleveland People’s Choice
Location
Cleveland, OH
Project Size
67,000 SF


