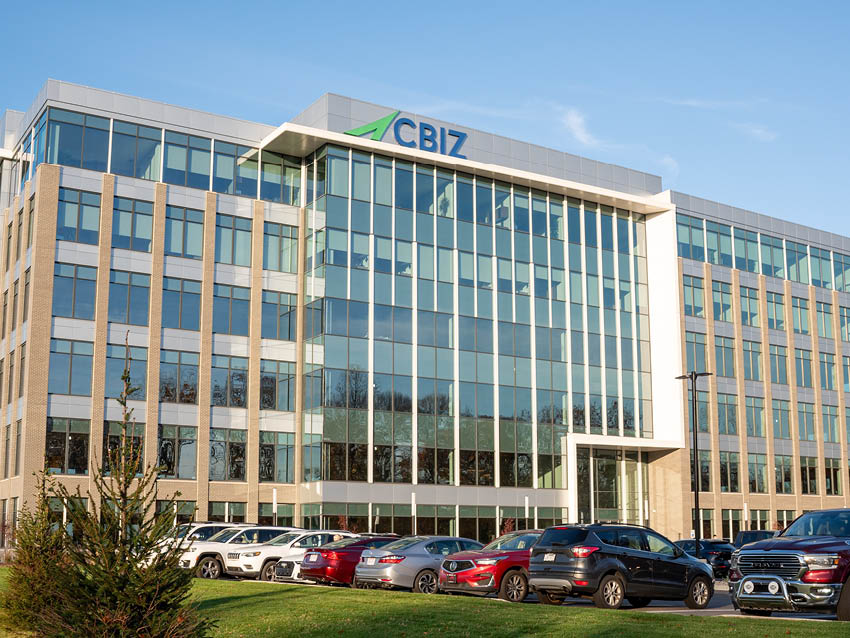CBIZ Headquarters Redefines Rockside Corridor
This article is orginally from Properties Magazine, published on December 06, 2023.
On November 01, 2023, employees walked into the new national headquarters of CBIZ for the first time. Located at 5959 Rockside Woods Blvd. N. in Independence, the six-story, 150,000-square-foot building rises above nearby attractions like Top Golf to redefine the land abutting dense woods and can be seen from the I-77 and I-480 interchange. CBIZ, which employs more than 270 local employees and has over 120 locations across the country, will occupy around 58,000 square feet in the building.
“We were looking for a space that would pull our people back into the office versus push them back in,” says Amy McGahan, Director of Corporate & Strategic Communications for CBIZ. As the commercial sector continues to evolve in a post-pandemic world, businesses are weighing the needs of their employees and their own needs. CBIZ decided to focus their design wishes on catering to features that would be appealing to their employees; something new with modern amenities that invite collaboration rather than simply providing a desk and a chair.
After deciding exactly how many floors the building would be, it came time to put the design teams to work. Designing a corporate headquarters presents one set of challenges, but this building will also be home to additional tenants.
“At its heart, this is a corporate headquarters and it’s a speculative office building,” says Denver Brooker, Principal at Vocon. “We had two clients. For CBIZ, this is their headquarters, and for other tenants, the image that this building presents is what everyone must adopt.”
Brooker and his Vocon Team asked themselves some philosophical questions to help define what the design would ultimately become. “What does this building want to say? Should it be more traditional? Should it be more contemporary? Should it be somewhere in between? CBIZ used words like ‘classic,’ ‘timeless’ and ‘contemporary.’ Those were our three guiding factors,” says Brooker.
How the building sat on the site itself became a debate amongst the Design Team. “The orientation of this building on the site was a very long debate because initially, people thought the building should face the street,” says Brooker. Traditionally, this is how most buildings are situated on property. The debate eventually turned into maximizing the vistas in either direction, the Cleveland skyline to the north and the Cuyahoga Valley National Park to the south.
As a result, the building does not have any entrances that directly face Rockside Woods Boulevard. The bowtie lobby, which has entrances on both the north and south sides of the building, faces those vistas and the longest sides of the building also have unobstructed views facing those directions.
The payoff of having concrete elevator shafts for structural bracing was being able to fulfill the building design that called for fewer internal columns. There is a lot of brick on the exterior of the building and ample natural light. “The intention with brick was to combine traditional and modern to create a sense of stability and permanence,” says Brooker.
“An exterior terrace with views the city was always going to be part of the design,” says Brooker. “Our interiors Team always knew there would be some kind of conferencing of cafe space associated with it.”
CBIZ, which takes up all the fifth and sixth floors and a portion of the fourth floor, refers to the sixth-floor lounge area as a Working Cafe. It is 4,000 square feet and includes an outdoor, covered terrace with views of the Cleveland skyline. The floor-to-ceiling windows are 12 feet tall. In the short time that CBIZ has inhabited the space, the cafe has been used for casual lunches, spontaneous and formal meetings, public and private events, and team-building events like catered luncheons and even a celebratory happy hour.
A design showstopper is the open staircase in the CBIZ space, which goes from the fourth to the sixth floors. It covers 1,800 square feet and is adjacent to the north-facing windows. It also has LED lighting that can be synced with the prominent exterior lighting, which changes colors to reflect special or notable events. For instance, in honor of Breast Cancer Awareness, the lighting was pink in October.
The fifth floor has a lobby and game room covering 1,100 square feet. Also, on the fifth floor is an 800-square-foot training room. The furniture is completely flexible and can be moved.
There are a bevy of conference and huddle rooms throughout CBIZ’s space, many of which are located on exterior walls to capitalize on the views and natural light. There are 11 soundproof phone rooms, designed to look like a contemporary version of a classic phone booth and there is even a media studio on the sixth floor, which will be used to shoot internal videos and conduct remote media interviews.
To read the full article, click here.
