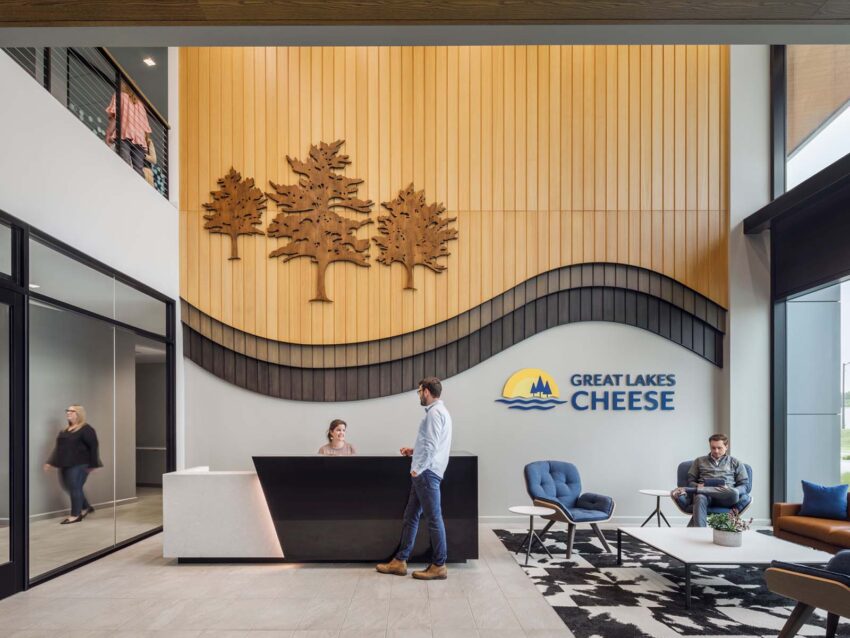New Modern Headquarters Showcases Dedication to Equity, Innovation at Great Lakes Cheese Company
This article is originally from Properties Magazine, written by Dan Holland.
Nestled along a wooded property near LaDue Reservoir in Hiram, Great Lakes Cheese Company’s new $20 million, 55,000-square-foot headquarters aims to provide a warm, welcoming environment for employees and visitors alike, while accommodating corporate growth and meeting needs for modern, technology-rich office space.
The expansion project showcases a comprehensive plan to create a holistic campus experience for the cheese manufacturing company, with the new HOME (Headquarters of Meaningful Experiences) headquarters building designed to integrate with its neighboring HELM (Hiram Expansion of Lines and Modernization) main plant.
The two-story modern headquarters sits at the south end of the 90-acre campus within 500 feet of the 600,000-square-foot main plant, which is the largest cheese packaging facility in the world. The headquarters houses around 160 employees and can accommodate up to 240.
“We were engaged in January 2018 to develop a new workplace strategy for Great Lakes Cheese, and also to begin master planning,” explains Ann Marie Krol, design director for Vocon. “As they looked at this entire campus expansion project, for both the plant and a new headquarters, they wanted to create a consistent vision across their entire facility that celebrated their people, brand and their culture.”
The administrative staff had outgrown the 12,000 square feet of office space located within the HELM.
“It was an opportunity to design for growth and strengthen both the guest and associate experience while providing an equity of amenities to associates across both facilities,” says Krol. The company expanded the HELM by an additional 300,000 square feet, doubling its size, while also building the new modern headquarters, incorporating both structures into a master campus design.
“What the project was initially and what it became – was that it grew into an expanded campus experience for both HOME and HELM,” explains Jodi van der Wiel, design director for Vocon. “The fun opportunity was to weave the campus together as a whole and create an experience for the visitor and for the team members to daily reinforce their culture, which is very team-oriented.”
“They really didn’t have a campus in the truer sense of the human space component, and this team brought an understanding of what a modern campus can do to connect people and place,” adds Brian Bernstein, co-founder of REALM Collaborative. “The big concept was to create a strong identity and sense of arrival to the headquarters while simultaneously creating a distinct place that encouraged people to walk between buildings and foster serendipitous interactions, ultimately adding to the culture of the organization.”
The existing site was predominantly wooded and had to be selectively cleared to make way for the headquarters and retention ponds.
“Part of the campus design strategy was to reestablish the natural landscape character that was removed to accommodate the modern headquarters by thoughtfully selecting native plants, incorporating seeded meadows and shaping stormwater ponds to look contextual to their naturalized surroundings,” explains Bernstein. “Additionally, the intent of this strategy was to create a stronger human-centered connection to nature, which can help reduce stress and facilitate concentration.”
Views through the angled main corridor lobby extend through the building to the wooded area out back,
providing a direct connection with nature. The corridor offers a variety of seating options and provides employees with a casual central meeting area.
A wall applique features photos of various employees and their families. The Innovation Center and Testing Kitchen occupy the northeast corner of the first floor. The kitchen allows guest chefs to test recipes with different cheeses and also functions as a tasting room. A fully-equipped kitchen set-up with seating melds into a quiet lounge area centered around an electric fireplace. Exuding a homey feel, the space incorporates a wood parquet floor and two custom live edge tables, also milled from the maple tree found onsite.
“This space has a more welcoming and warmer atmosphere,” says Nicole Galuschik, project designer for Vocon. “Great Lakes Cheese truly cares about their associates and guest experience, and wanted to make sure they instantly feel welcomed when they come into their space.”
