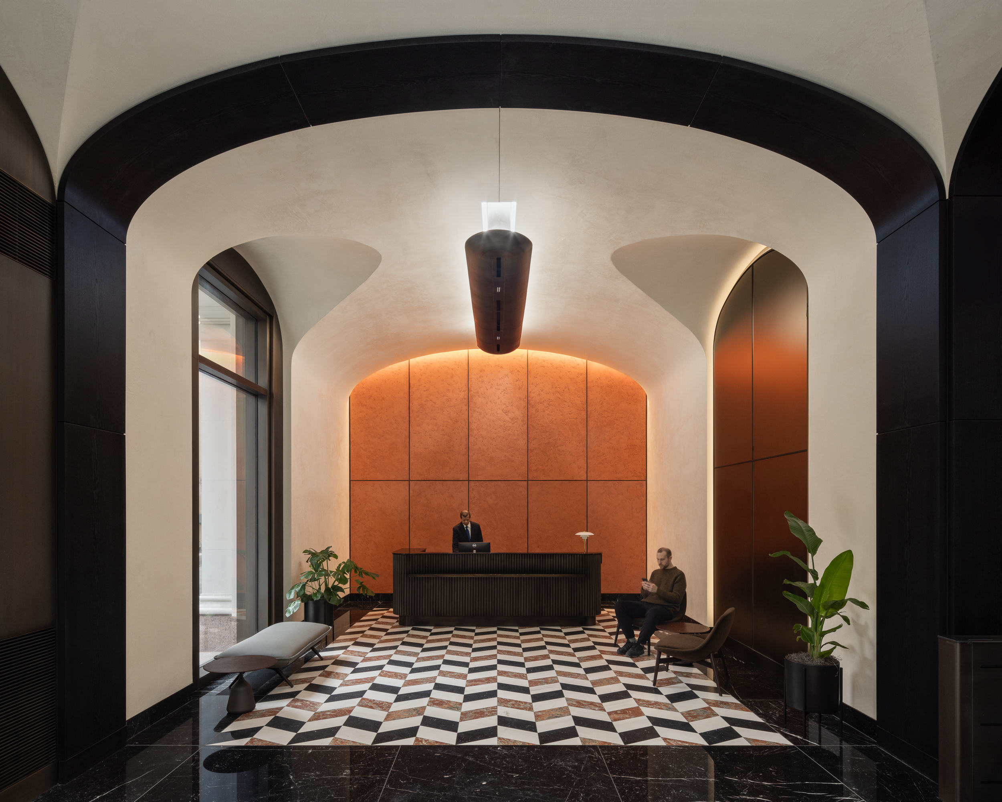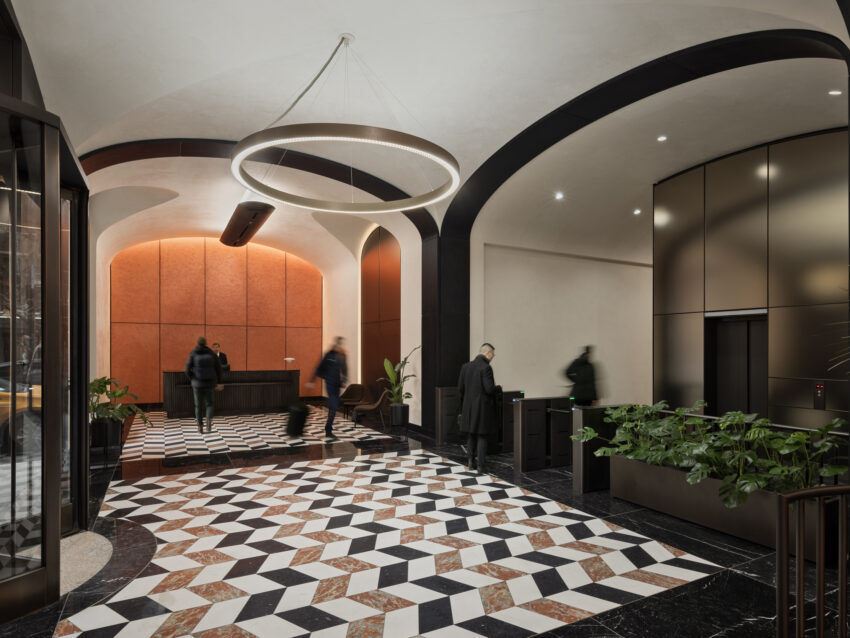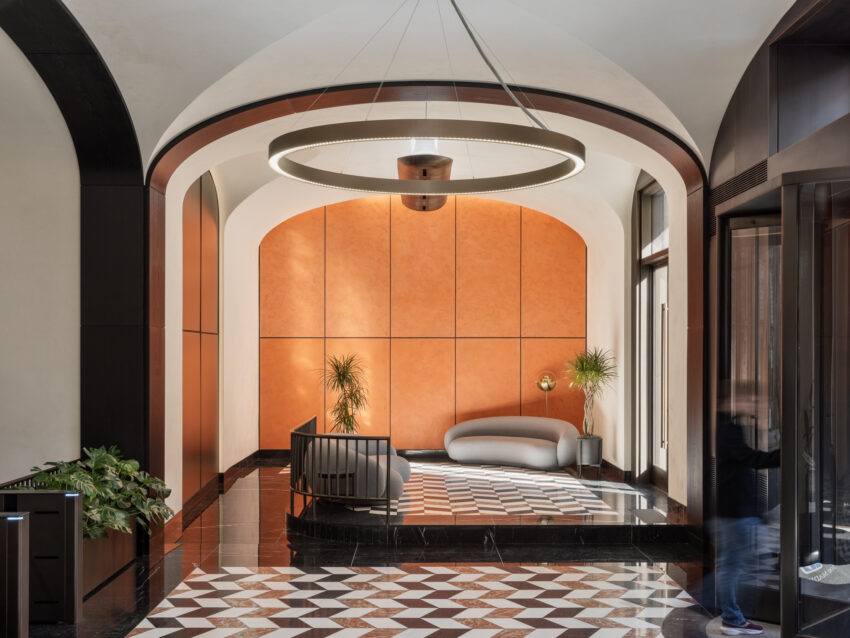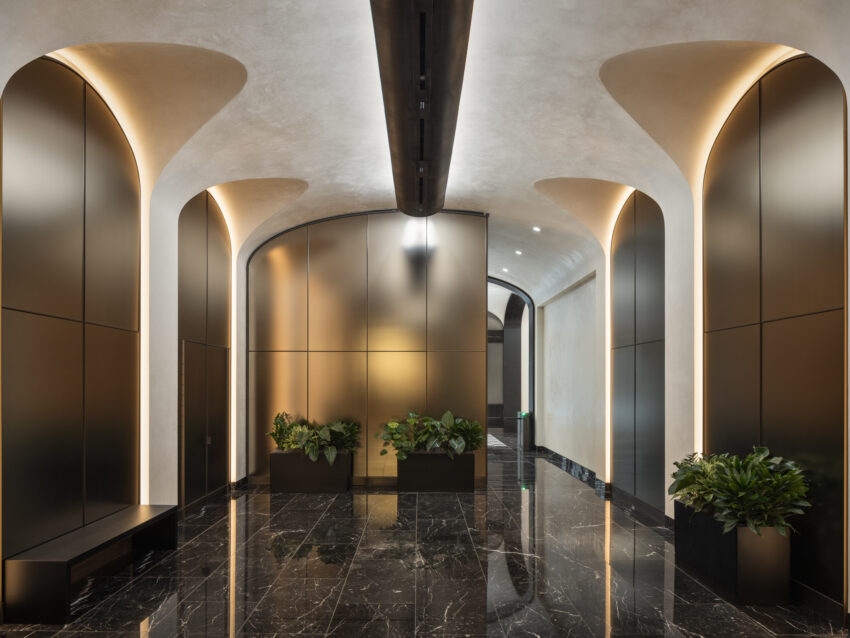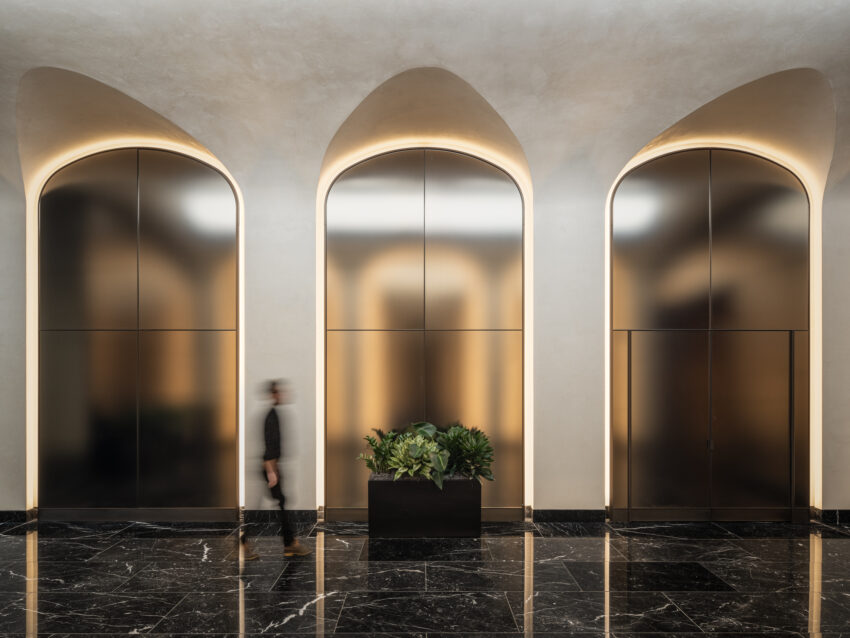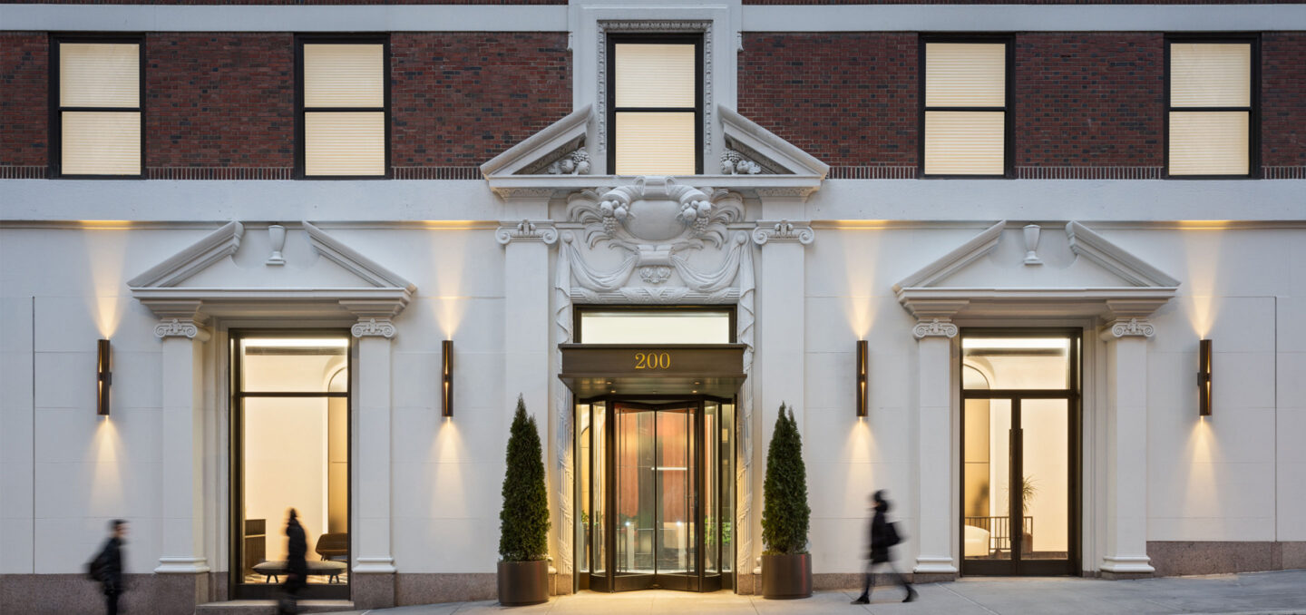
200 Madison Avenue
Project Type
Design journey of the building’s past onto its future
The opulent design of 200 Madison Avenue’s past inspired the lobby renovation along Madison Avenue. Designed by Warren & Wetmore and built-in 1925-1926, the glittering neoclassical lobby of the building has a T-shaped plan consisting of three entrances. Entryways on East 35th and East 36th Street lead to a landmarked through-block arcade and a perpendicular elevator hall. These spaces comprised the original office tower lobby, with the arcade and entrance foyers containing richly embellished polished marble walls lined with recessed lunettes, patterned terrazzo floors, and gilded vaulted plaster ceilings inspired by Renaissance, Baroque, and 18th English sources.
The rich history and design provided the perfect canvas for reimaging the building’s third entrance on 200 Madison Avenue. For the creation of the new lobby space, Vocon borrowed elements from the historic lobby to create a unique contemporary, elegant, and welcoming space. The Baroque design, color scheme, and geometric finishes informed the new interior. At the intersection between the new and the old, we cross the threshold from the landmarked elevator lobby into the great hall with its new vaulted ceiling lined with recessed illuminated lunettes. Moving into the 200 Madison lobby, the chevron stone tile pattern mimics the East 35th and 36th entryways tiles and provides a cozy, welcoming vibe for tenants and guests. The new lobby provides a design journey of the building’s past onto its future.
Location
New York, NY
Project Size
16,400 SF
