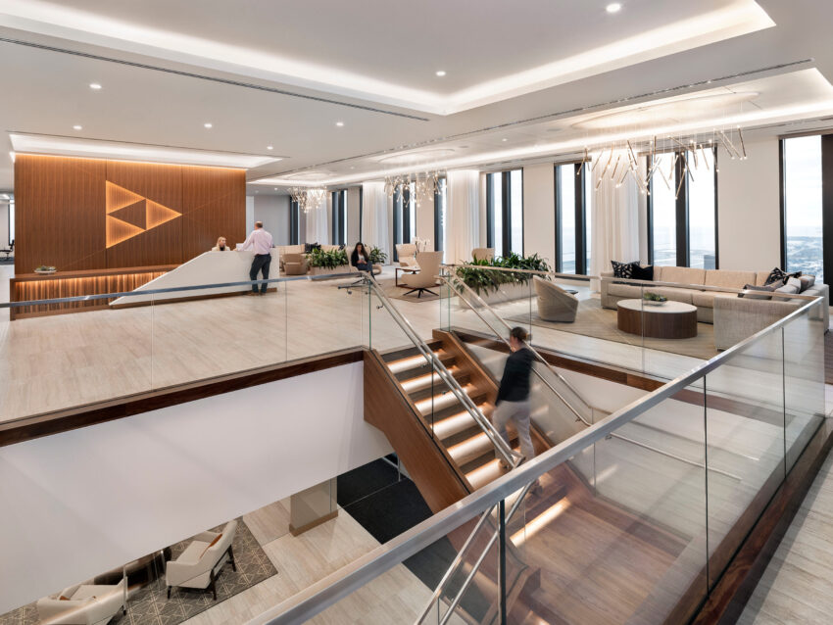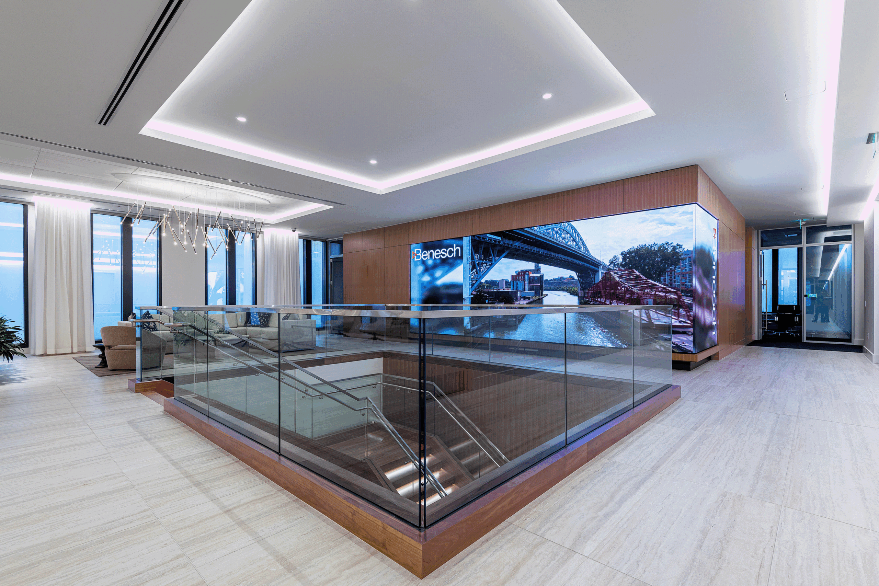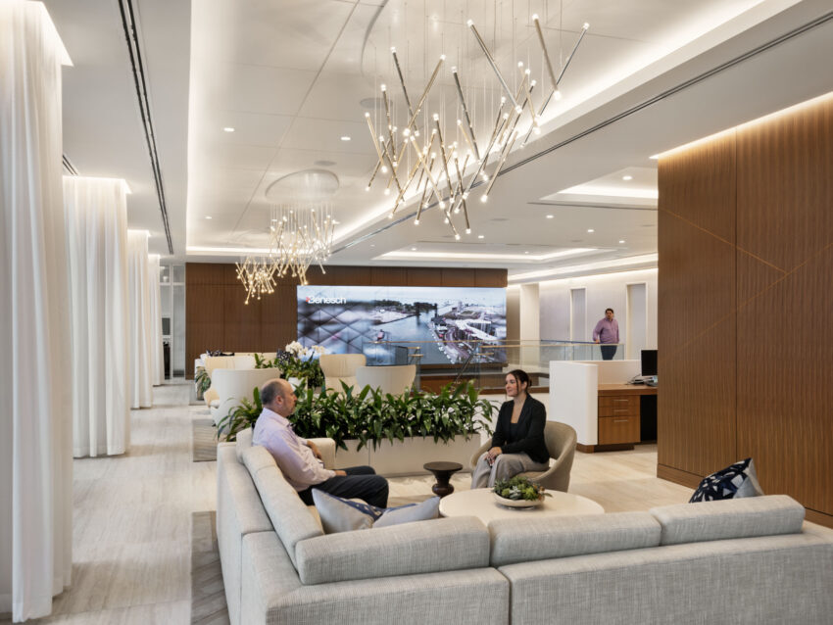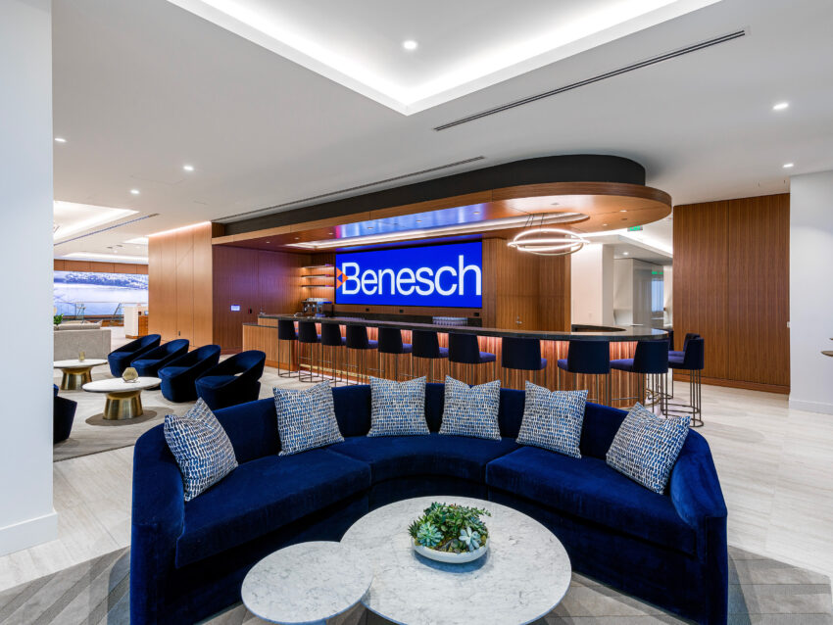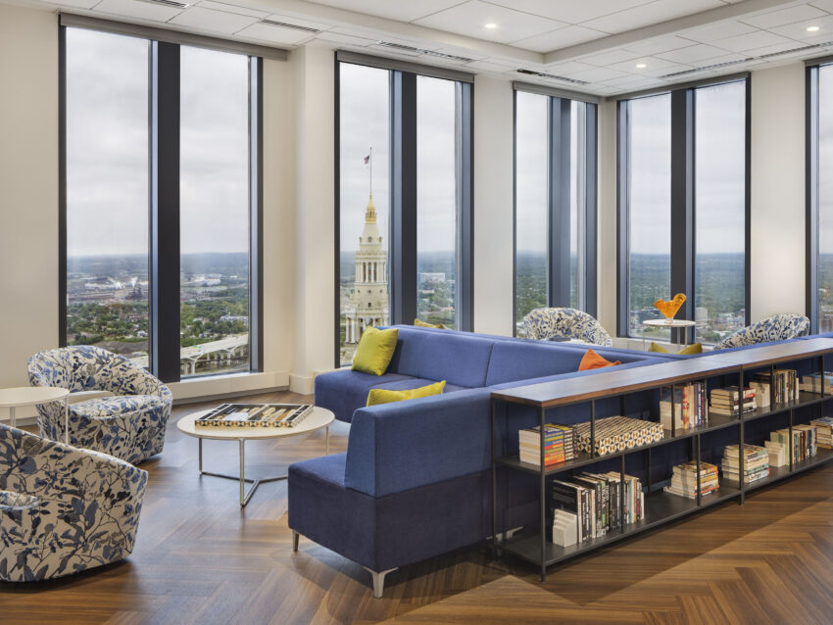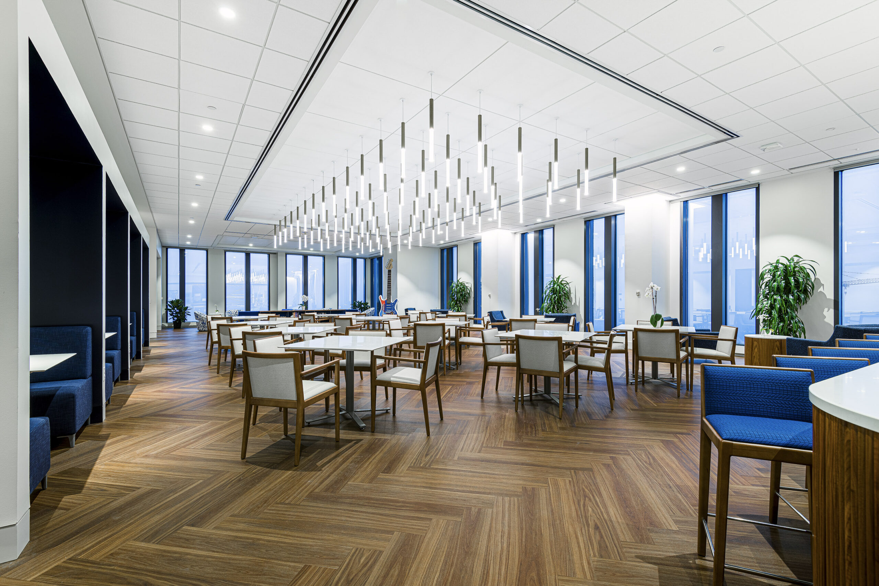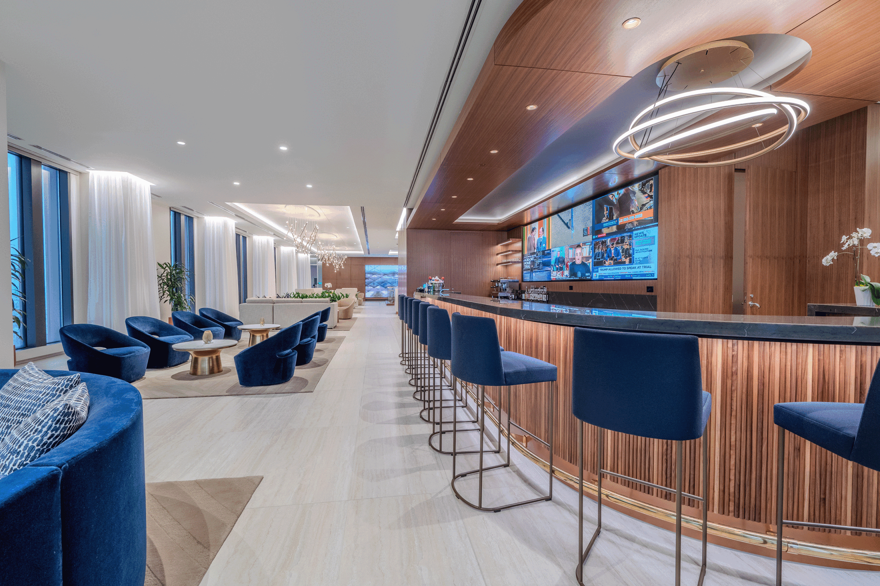
Benesch
Project Type
A Forward-Thinking Transformation to Meet Growing Needs
Situated on eight contiguous floors at Key Tower, Benesch’s Cleveland office is contemporary, bright, and reflective of their forward-thinking, people-first culture..
The entrance is open and inviting, resembling the aesthetics of a high-end hospitality space. The design incorporates various elements including a billboard-sized media wall and an 18-seat bar, with a full-time barista, and a table-studded dining room offering expansive downtown views. The bar serves the morning coffee to employees and guests while transforming into a social spot for staff gatherings after hours.
The design addresses the post-pandemic work culture through the implementation of touchdown cafes on each floor supporting their flexible “work where you work best” culture. A connecting stair fosters mobility between practice floors.
Warm woods dominate the interior, creating a welcoming atmosphere. The ambiance is deliberate, aligning with a more comfortable and accessible hospitality aesthetic. The triangular shape of Benesch’s logo and navy color is interpreted throughout the space appearing everywhere from Navy fabrics on furniture to a triangular pattern set into a wood panel wall to the pattern of the carpeting.
PRESS
2024 Properties Magazine “Rising to Greater Heights”
2024 Crain’s Cleveland Business “A Look Inside Benesch’s New Key Tower Perch”
Location
Cleveland, OH
Project Size
164,828 SF
Vocon has been a partner of ours for 30 years. They are our go-to firm. The reason this project got done in such a tight timeline is because we worked as a team. In construction, things aren’t always going to go the way you expect them to, but we had the right partners in place and that’s what helped us bring it in on time.
