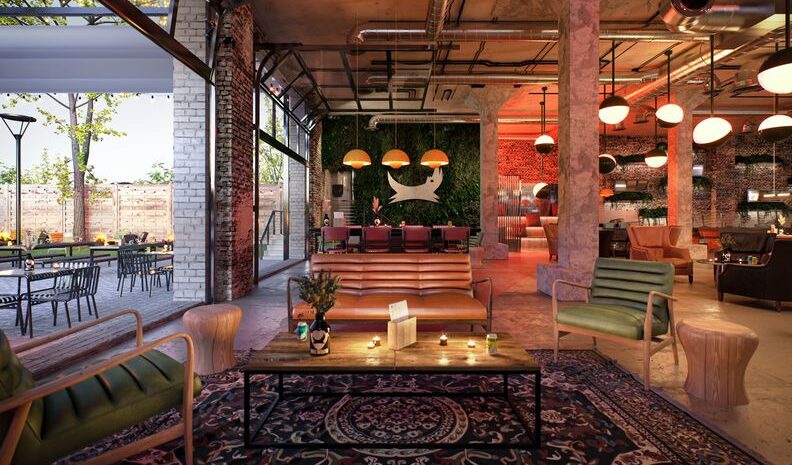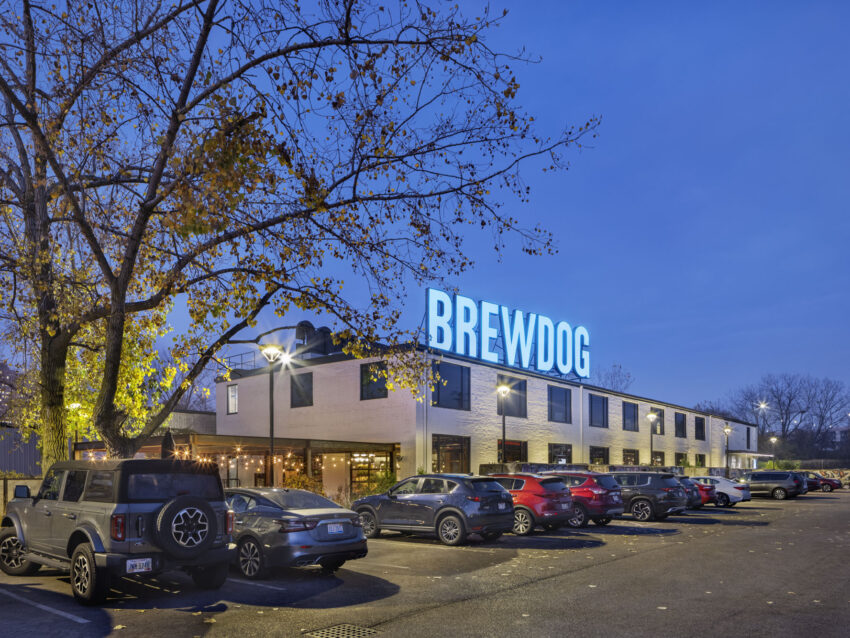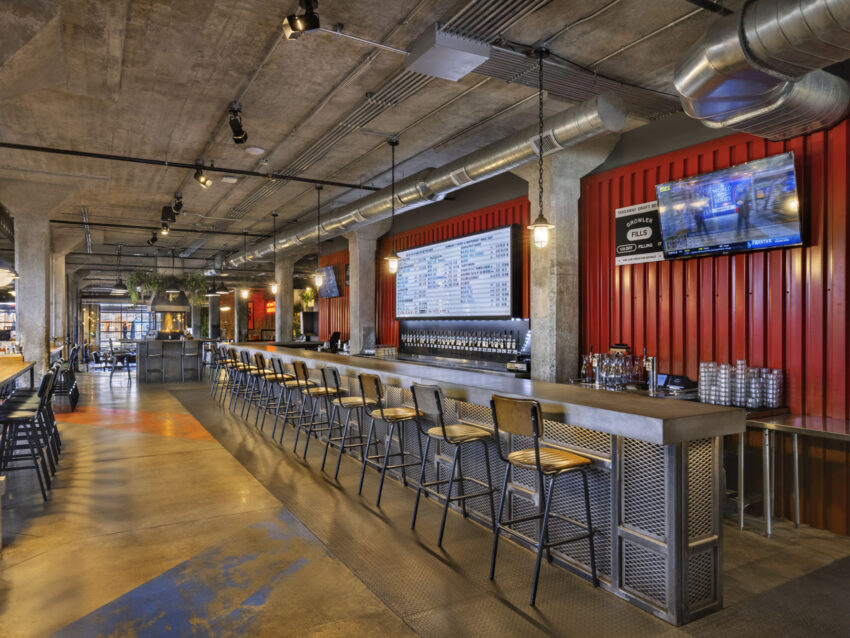
BrewDog
Project Type
Crafting A Destination
Scottish craft brewer BrewDog sought Vocon to be the Architect of Record for their new destination bar and restaurant located in an early 1900’s industrial building on the edge of the Cuyahoga River.
The two-story 1918 building comprises 10,409 SF of interior kitchen and dining space. The design celebrates their industrial past, with expansive concrete support beams, brick walls – left untouched, exposing decades of graffiti – and original metal loading rails, conduits and ductwork that run along an open concrete ceiling. The goal for the space was to seamlessly integrate the existing elements that the Client loves and integrate modern amenities to support their function.
Within the dining space is a centralized “brew zone” that features stainless steel barrel kegs enclosed by a metal railing. A “beer school” is nearby, allowing customers to sample different craft beers and learn about the brewing process.
BrewDog features an expansive 14,700 SF exterior beer garden, complete with retractable shade structures, a bar housed in a repurposed steel shipping container and various seating areas. Steel girder pergolas provide shade to the patio and teak bleachers face the river, allowing patrons to sit and watch shipping vessels navigate the river’s Collision Bend.
Vocon worked collaboratively with BrewDog and their Scotland-based conceptual designer Surface-id to refine the design and selected locally sourced materials representing their design intent. The Vocon Team also coordinated engineering and kitchen design consultants and prepared construction documents for permitting and bidding.
Location
Cleveland, OH
Project Size
25,109 SF

