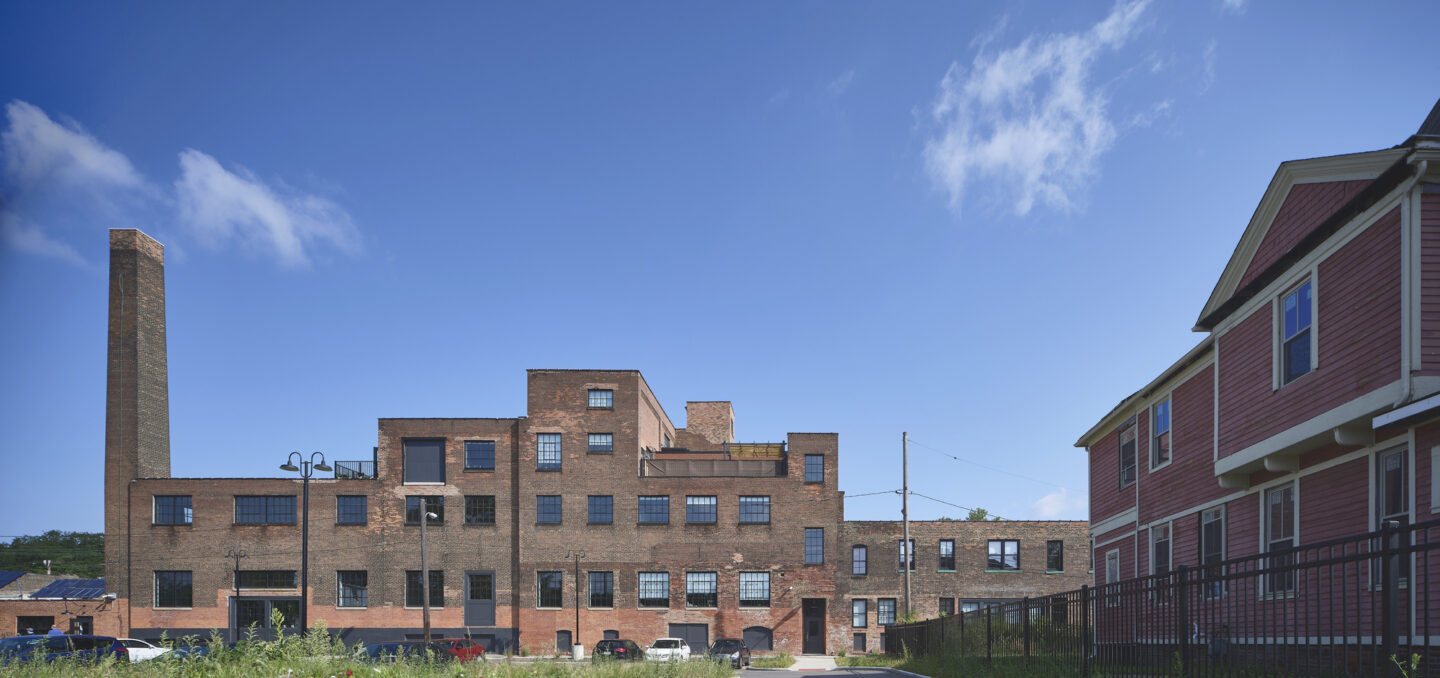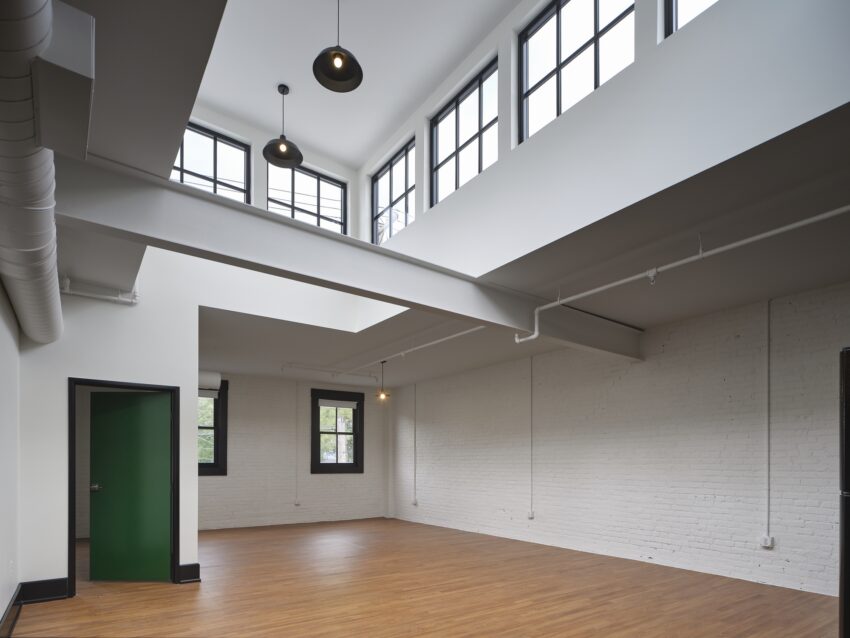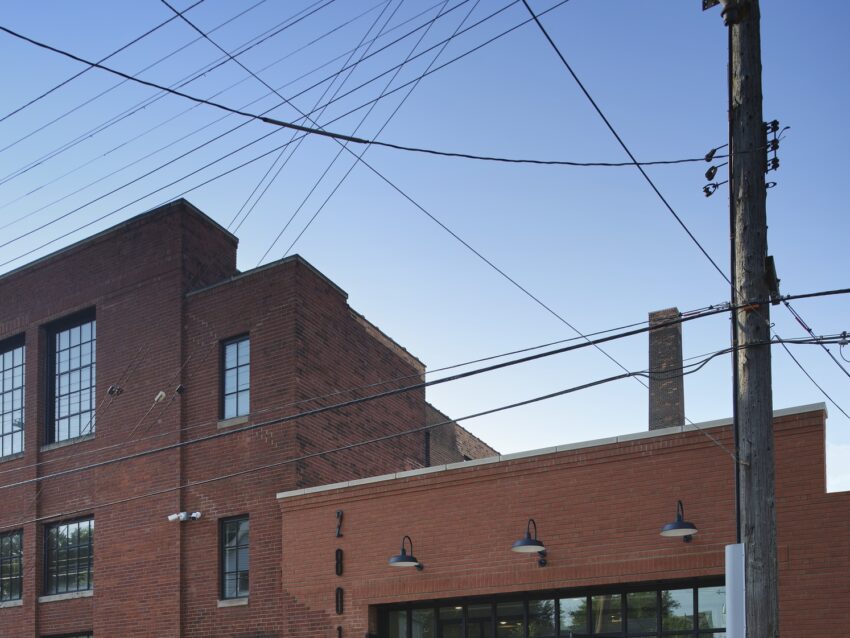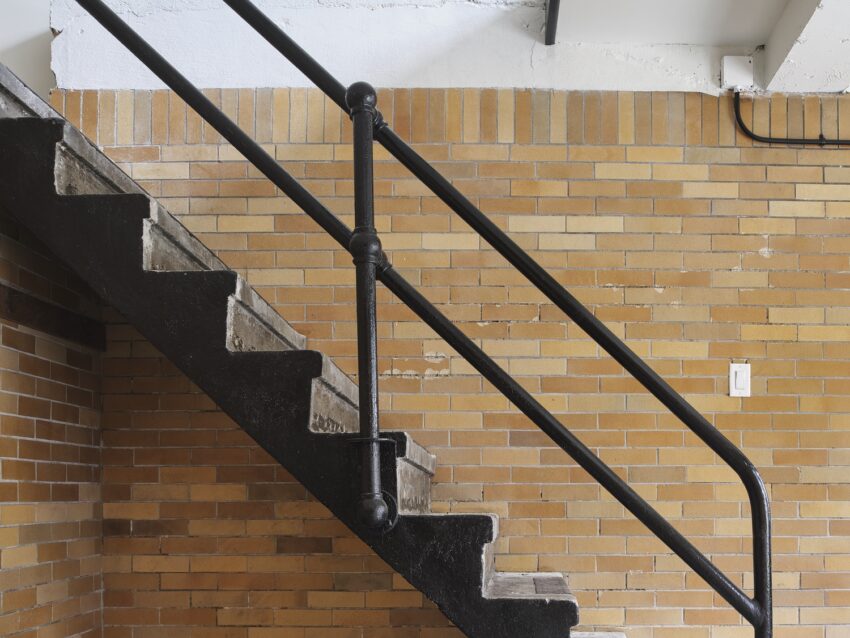
BvQ Lofts
Project Type
A Beautiful Community Asset
BVQ Lofts is an adaptive reuse project of the former Julius Spang Baking Company building on Barber Avenue. The original structure was built from 1906 to 1937 with various construction systems, floor elevation changes, and one to three stories in each successive addition to the complex.
The completed project features 69 unique residential units, 34 indoor parking spaces, on-site management and residential amenity spaces.
Each floor plan is unique. And every apartment offers its own authentic, one-of-a-kind experience. Incorporated throughout are vintage industrial details like exposed brick, original ceiling timbers, restored steel floor tiles, and original ironwork. Ceilings rise to nine, twelve, sixteen, and even twenty feet. Select units provide downtown vistas, private rooftop decks, visually stunning skylights, split-level living, and more.
The completed project has brought new residents to the neighborhood and restored a deteriorating, graffiti-tagged eyesore into a beautiful community asset.
Location
Cleveland, OH
Project Size
69 Units


