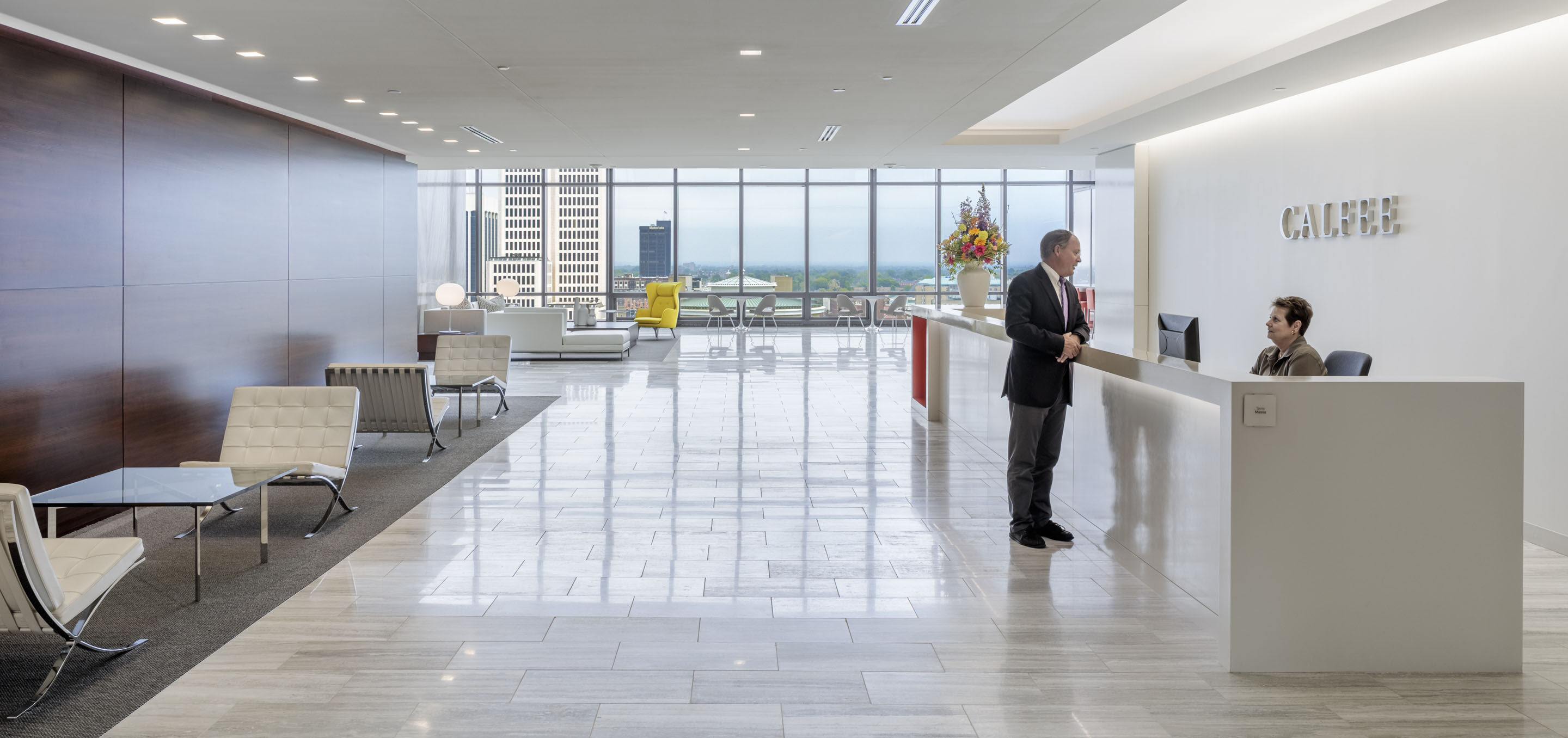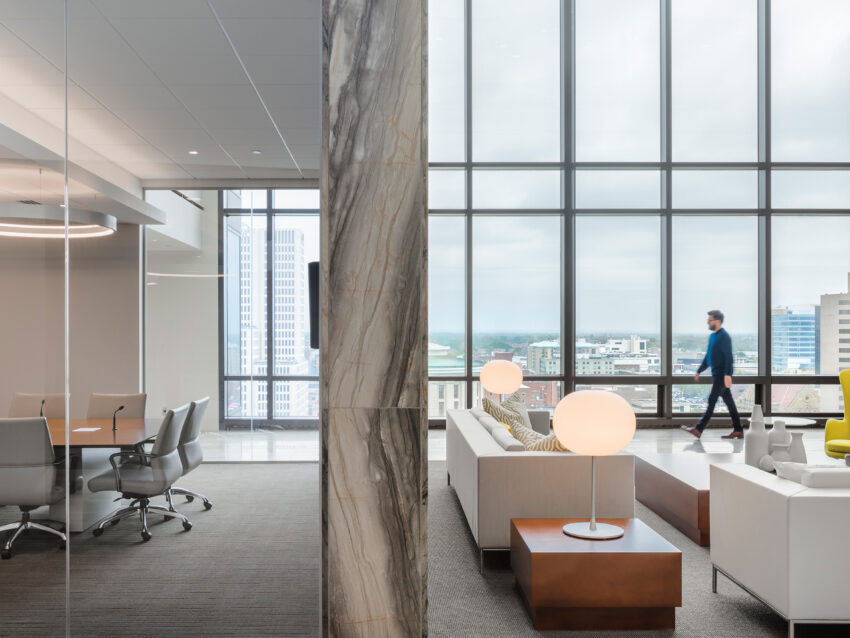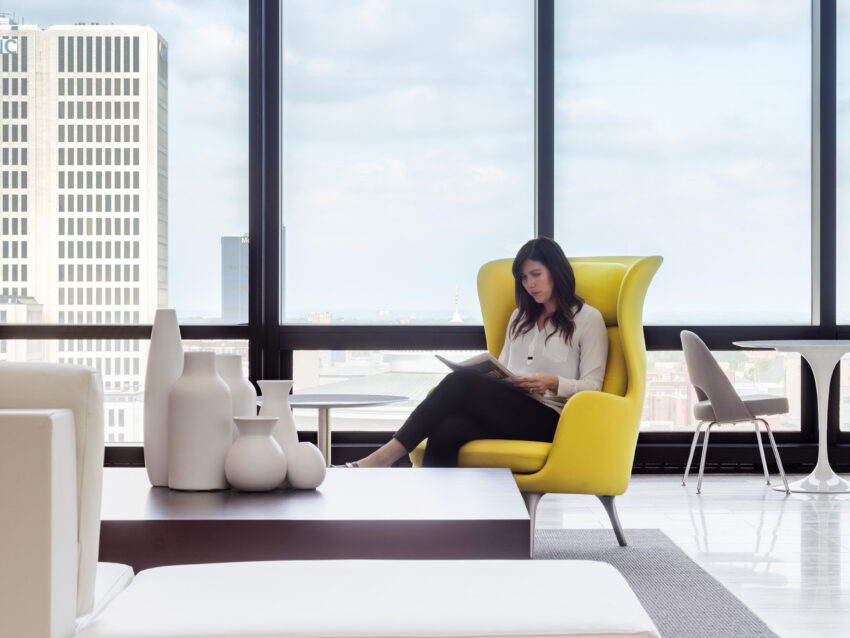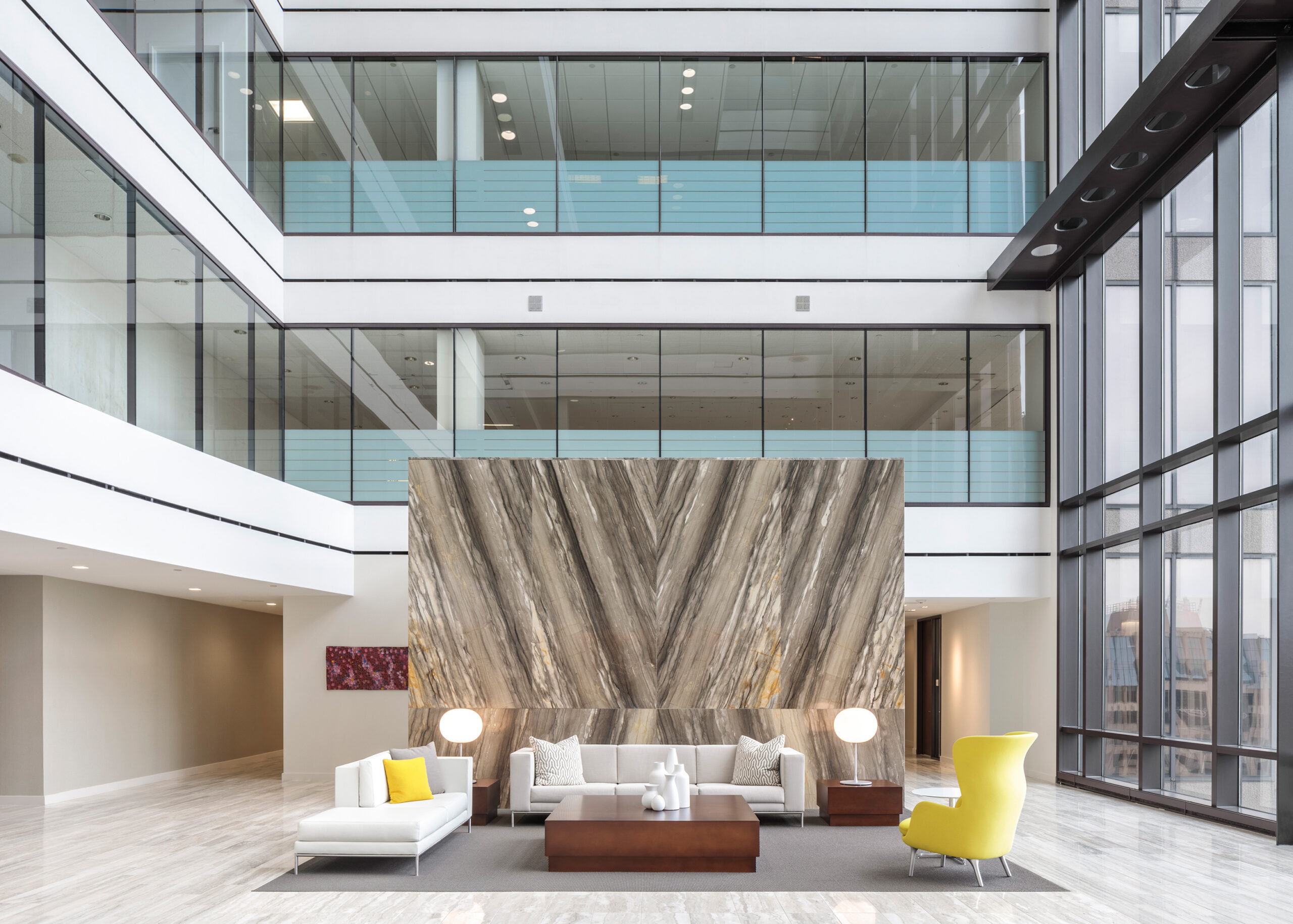
Calfee Columbus
Project Type
Design & Practice
Full-service corporate law firm Calfee, Halter & Griswold LLP continued their long-standing partnership with Vocon to transform their Columbus, OH office. With a dramatic view of the Ohio Statehouse, the Huntington Center provides the optimal location for Calfee’s Government Relations and Legislation practice.
The Statehouse dome became a focal feature of the space and a strategically placed interior lounge allowed for an extended reception area that would not impede the view.
The design focused on the creation of an event space that would cater to the firm’s government clients. The reception area was pulled inboard, allowing the atrium and lobby space to remain open for events. The main conference room encroaches into the atrium space from the north and is counterbalanced with an open café to the south. The design embraces distressed walnut feature walls and white painted MDF panels on various sizes of porcelain tile floors. The main conference room presents itself to the atrium via a 12-foot tall marble slab wall.
Calfee’s Columbus office affords them the flexibility to entertain their clients while reinforcing the connection to the government building in both design and practice.
Location
Columbus, OH
Project Size
18,500 SF


