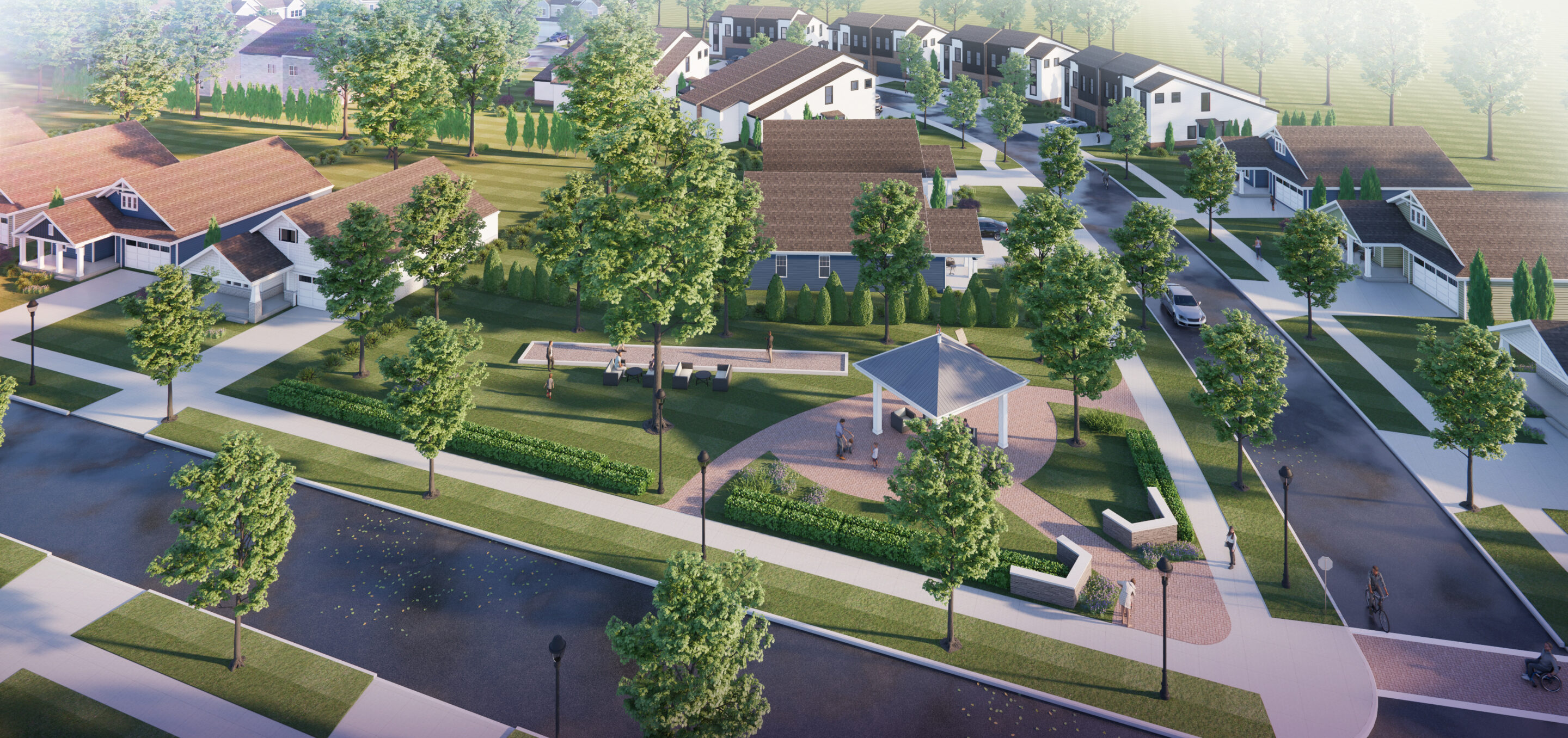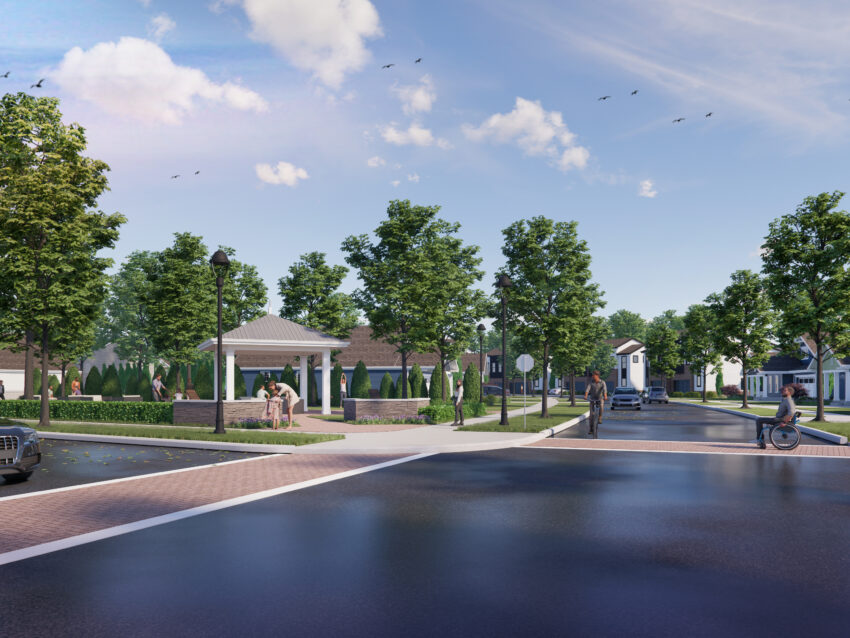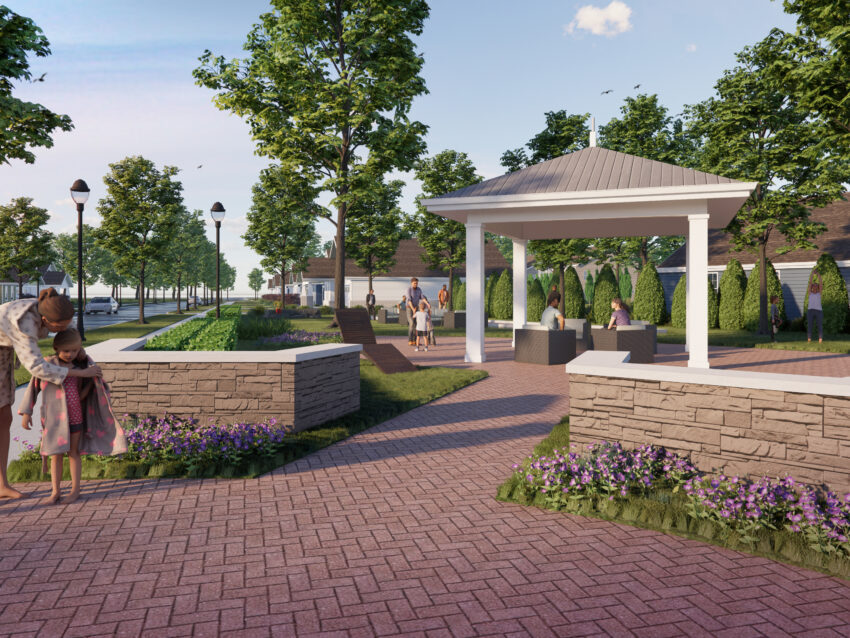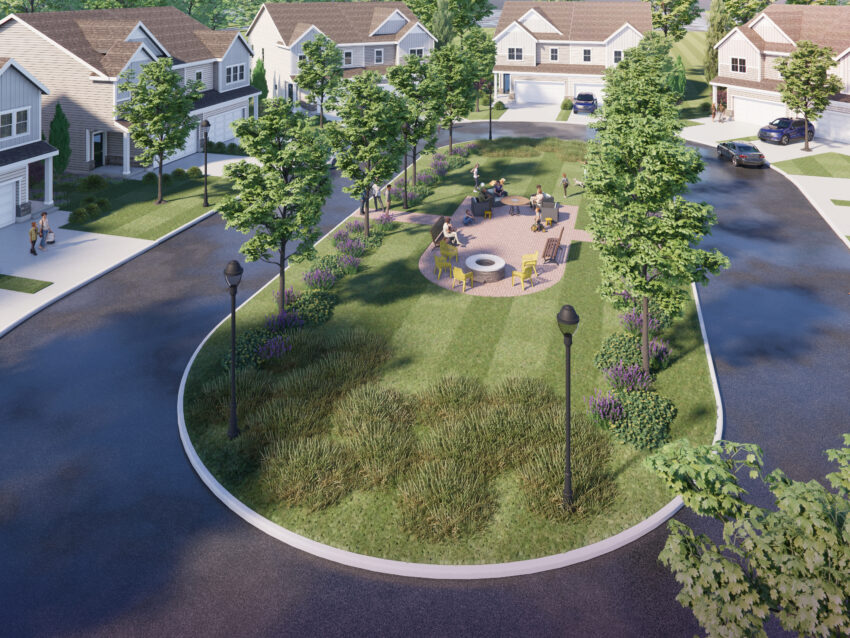
Drees Homes
Project Type
Innovative Mix of Housing
In response to a city-issued RFP, Drees Homes partnered with Vocon to create a master plan for 11.2 acres of vacant land previously occupied by Forest Elementary School. With the city planning a new, centralized elementary school and seeking a developer team for a city-wide initiative to support neighborhoods with relocated students, our design team crafted a thoughtful and cohesive residential community that caters to diverse market segments and integrates seamlessly with the existing street layout and architectural character of the surrounding area.
To bring this vision to life – marking the city’s first residential development in 20 years – our design team crafted a plan centered on a balanced and innovative mix of housing types. Forest Commons features single-family patio homes, duplexes, detached single-family residences and townhomes. This diverse range of options is designed to accommodate various lifestyles and preferences, fostering a dynamic and inclusive community. This variety of housing options aligns with the city’s goal of offering diverse and accessible living choices.
Our design prioritizes respect for the neighborhood’s established street geometry and rooftop profiles, ensuring that new development complements rather than disrupts the existing community fabric. Through thoughtful planning, we created a cohesive and inviting residential area that both enriches local character and addresses contemporary housing needs. Our vision includes walkable neighborhoods and innovative public spaces that extend beyond traditional uses. By integrating intentionally designed open areas, we aspire to provide inviting spaces where residents can gather, socialize and engage in recreational activities.
Location
North Olmstead, OH
Project Size
11.2 Acres


