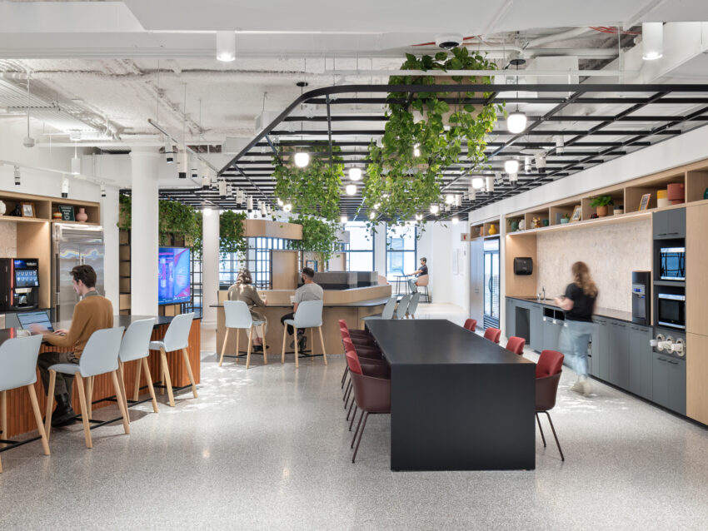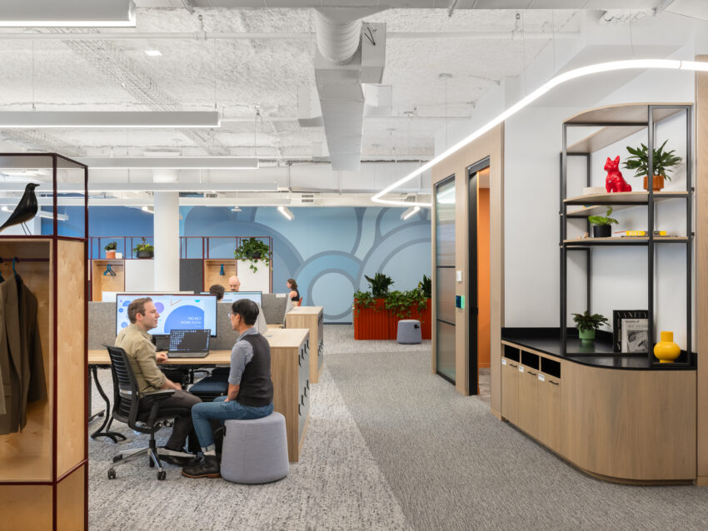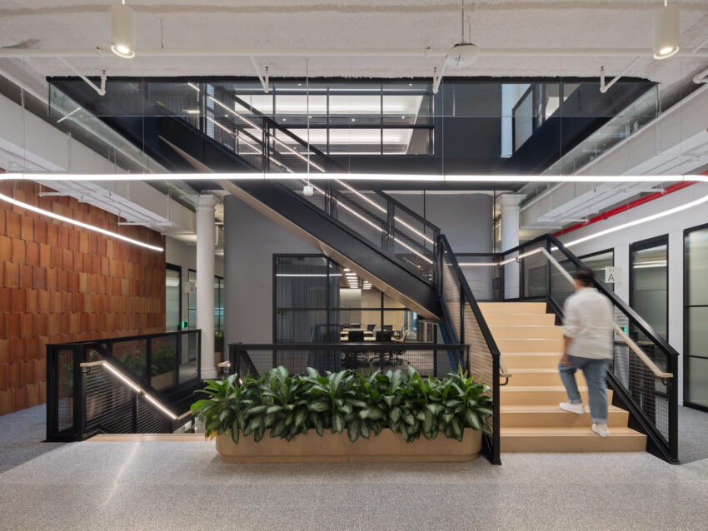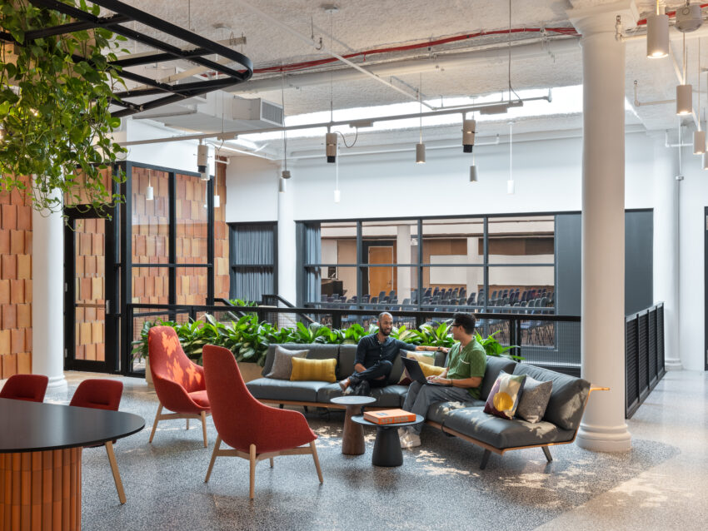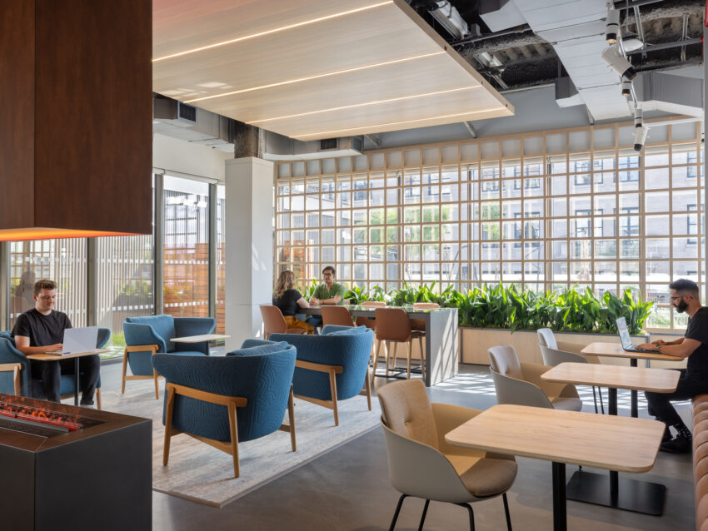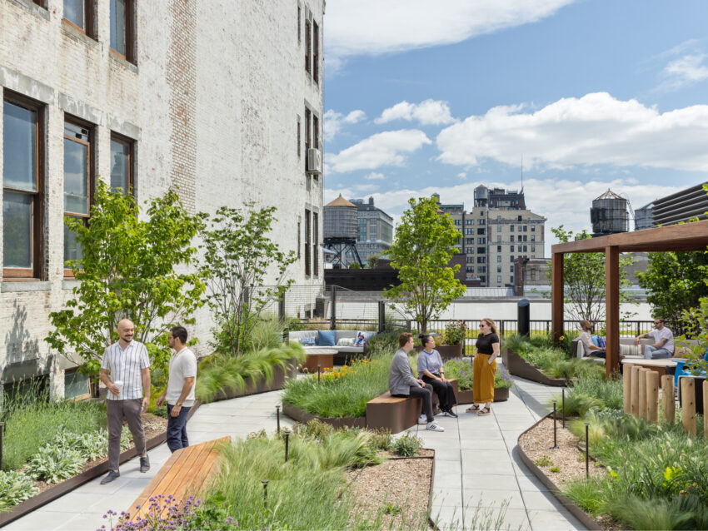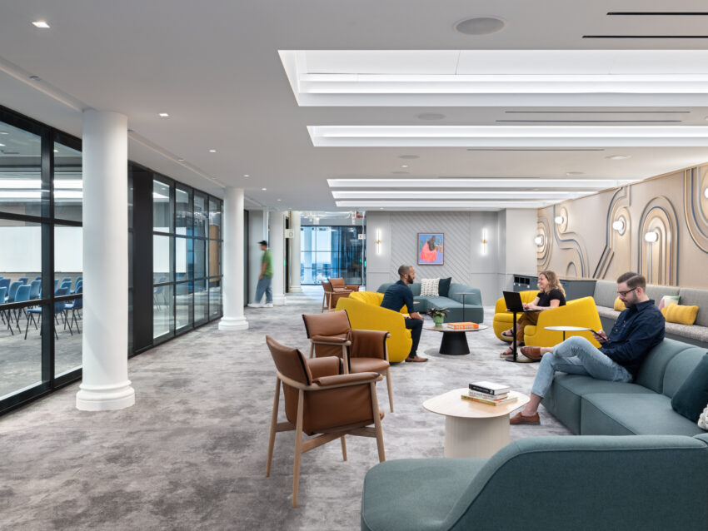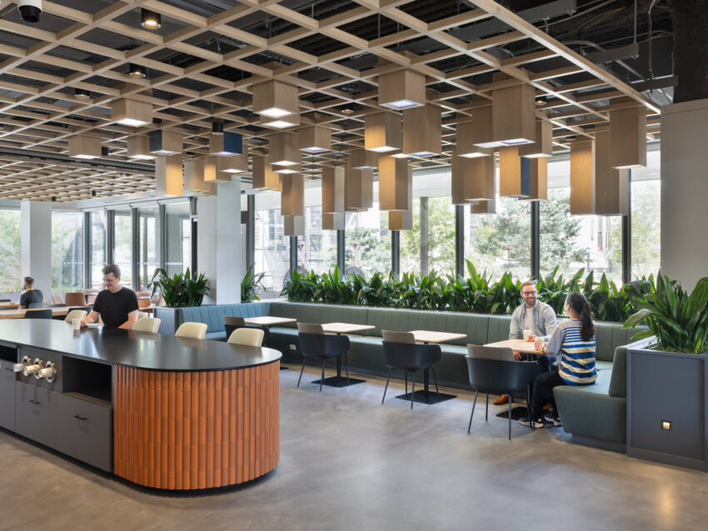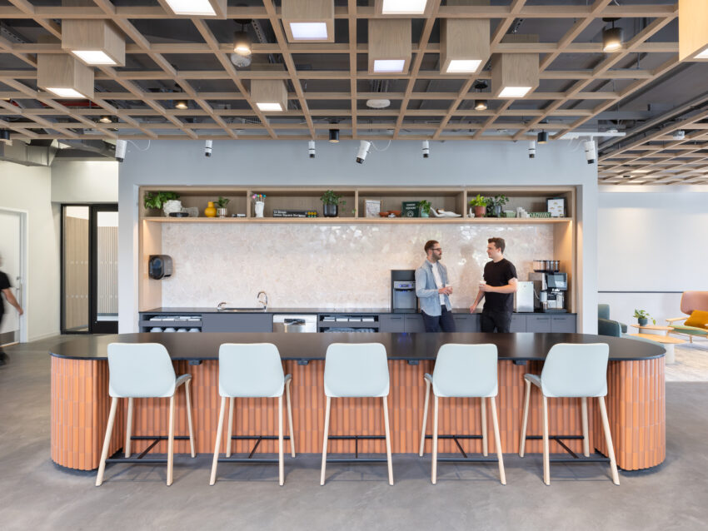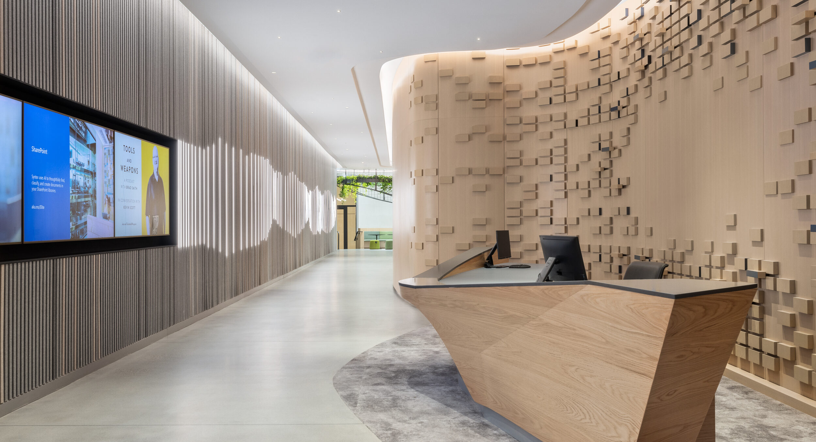
Global Technology Company
Project Type
Artistic Innovation
Vocon designed an artful and narrative-rich five-story vertical campus for their client’s advertising-technology office in New York City’s Fifth Avenue neighborhood previously known as the Ladies’ Mile Historic district. Vocon was a committed partner, providing expertise from site selection to design and valuable support through construction.
The selected site in NYC’s Flatiron district enhances the client’s visibility on Fifth Avenue, featuring a dedicated entrance and lobby that have integrated features of the 1899 Landmarked building. The entrance, lobby, office spaces, customer conference center and the stunning private rooftop garden aimed to capture the essence of New York, seamlessly incorporating them into the building’s identity. Spaces such as Community Hubs, Game Amenities, Lounges and Workplace Neighborhoods with a variety of seating options, combine historic architectural elements with natural textures, radiating character. The client’s brand is woven into the project, creating spaces that convey warmth and approachability through their unique functions and encourages “connectivity” via two interior, inter-connecting staircases.
Design choices were heavily influenced by sustainability goals, inspiration from the historic surroundings, and a commitment to supporting emerging talent. Many materials were upcycled from older New York City projects: marble backsplashes in pantries were sourced from a local demolition site and select wood was sourced from a demolished water tower for custom exterior wood furniture. In alignment with the project’s diversity goals, Vocon collaborated with the client’s Real Estate and Workplace Teams to showcase curated art from emerging and diverse artists throughout the space; Vocon also tapped into other opportunities such as sourcing of the project’s widely used interior terracotta tile from a women-owned business. The project attained LEED Gold certification in line with the client’s sustainability standards.
A standout feature of this vertical campus is the roof pavilion, a carefully designed space that includes a flexible gathering lounge, work area, and adjacent outdoor terrace for both employees and customers. In addition to terrace views of the Flatiron District the project also features a meandering garden-scape, trellises and an open-air workspace. By blending historical building elements with the outdoors, this vertical campus exemplifies artistic innovation tailored to the specific needs of the modern workforce.
AWARDS
2024 Interior Design Best of the Year – Large Creative Office Finalist
Location
New York, NY
Project Size
146,681 SF
