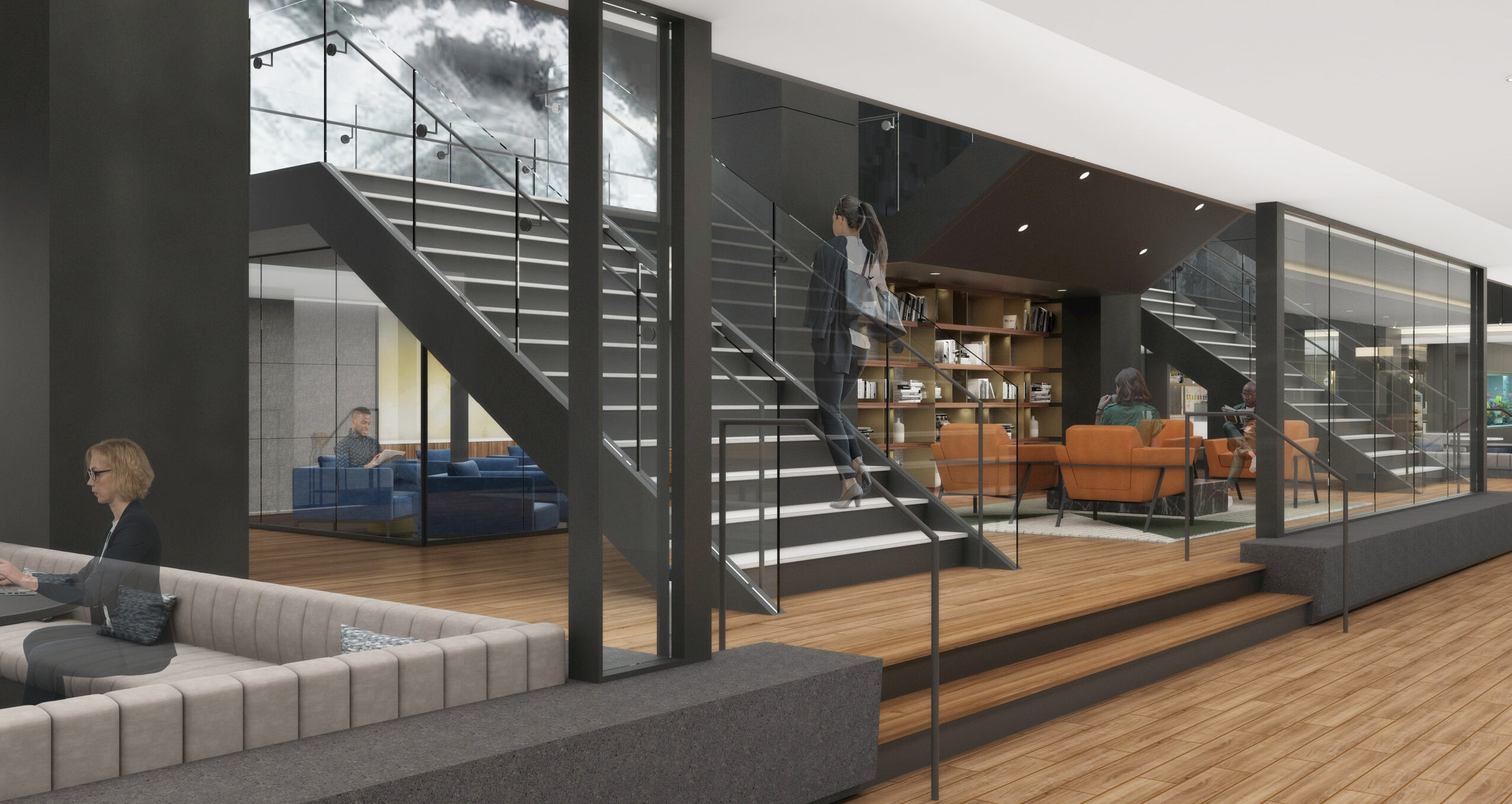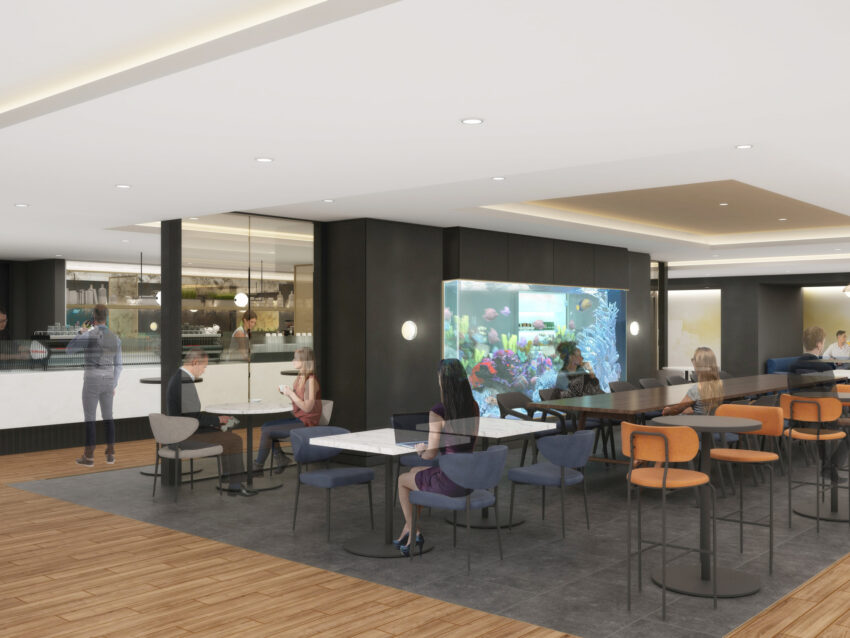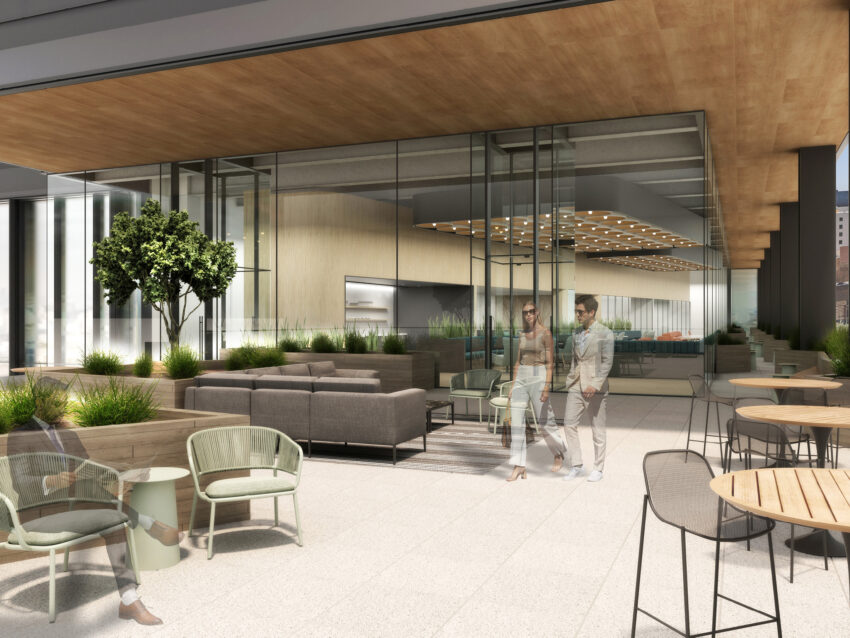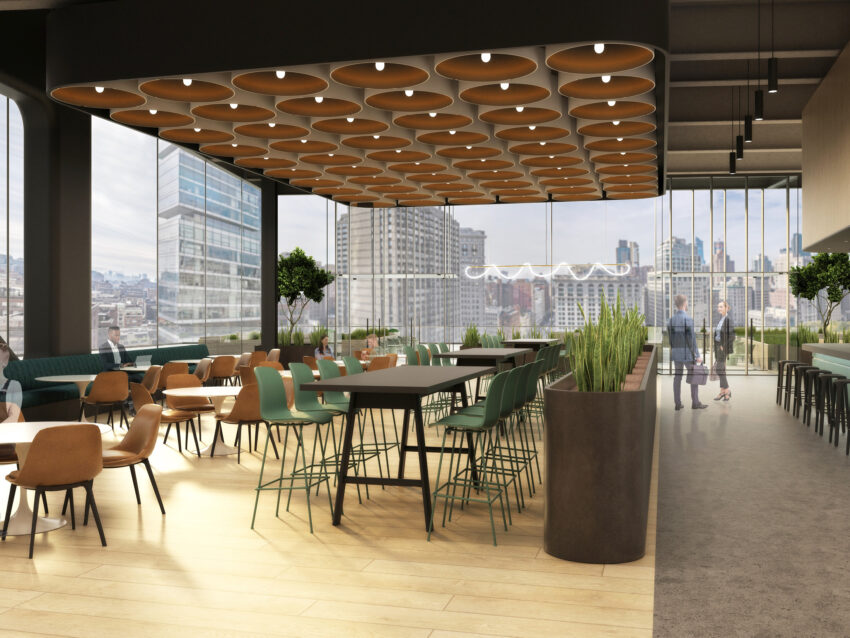
One Madison
Project Type
Making Connections
With their sights set on 2024, One Madison Avenue is in the midst of a major re-development – renovating 17 floors of office space. Once complete, the rentable space will total 1.4 million SF. Public spaces on the ground level will be completely re-designed to harmonize with this transformation. Under-utilized retail opportunities within the property will be explored and expanded to better serve the needs of the anticipated tenants and the dynamic neighborhood near Madison Square Park.
We are currently working on a varying degree of scope, most prominently including the building lobby and amenities design. With connection between Park Avenue and Madison Square Park being a driving factor for our design team, we created a through-block lobby that features a lightwell and monumental stair. We continue to refine the design for ‘future proofing’ for potential tenant negotiations and have studied a variety of private dedicated entry scenarios on the ground floor.
In addition to the lobby and amenities design, our team will continue to work with One Madison Avenue to explore and uncover opportunities that maximize the building’s value and amenities throughout the ground floor, lower levels, second floor, and upper floor terraces. Those exercises include programming for potential event space, an urban food market, and various retail typologies highlighting the building’s ability to accommodate a variety of business models, such as a high-end restaurant and fitness center. The goal for the ground floor public space is to balance the maximum commercial value of the retail amenities with the least disruption to building and entry sequencing.
Location
New York, NY
Project Size
27,040 RSF


