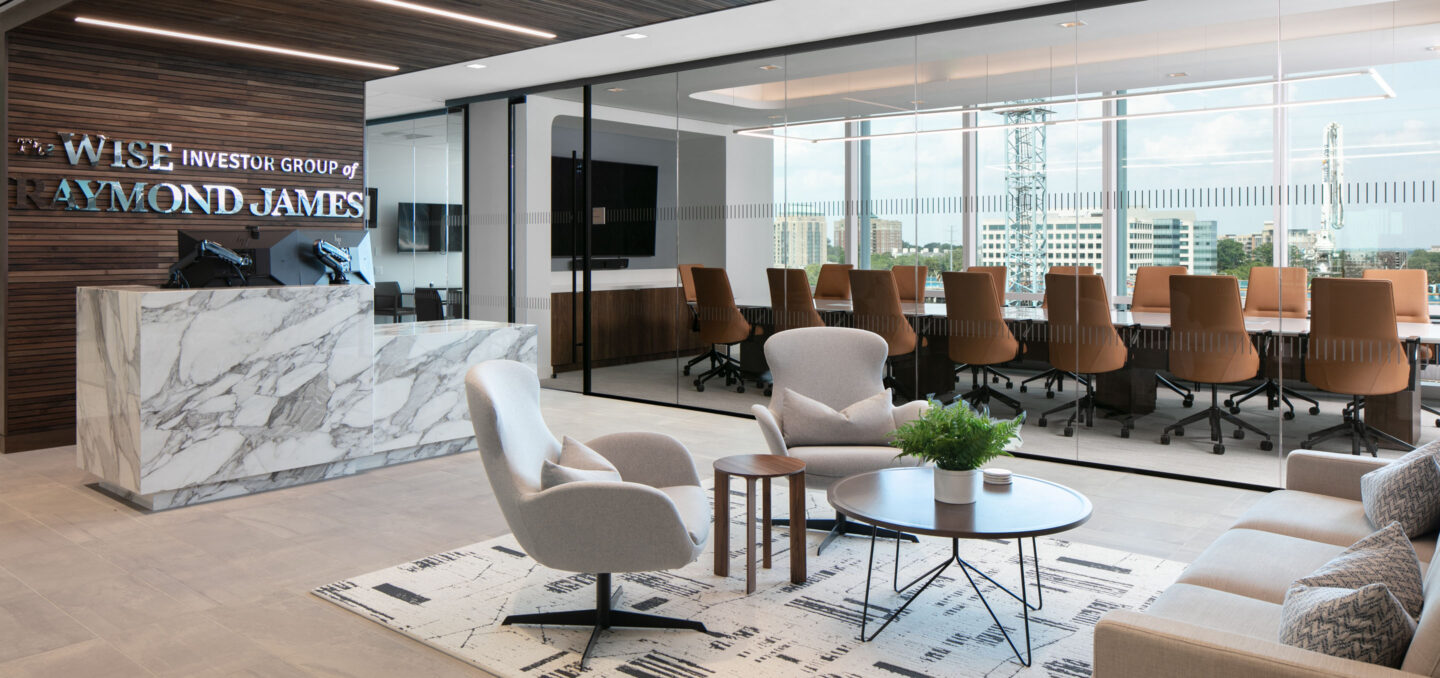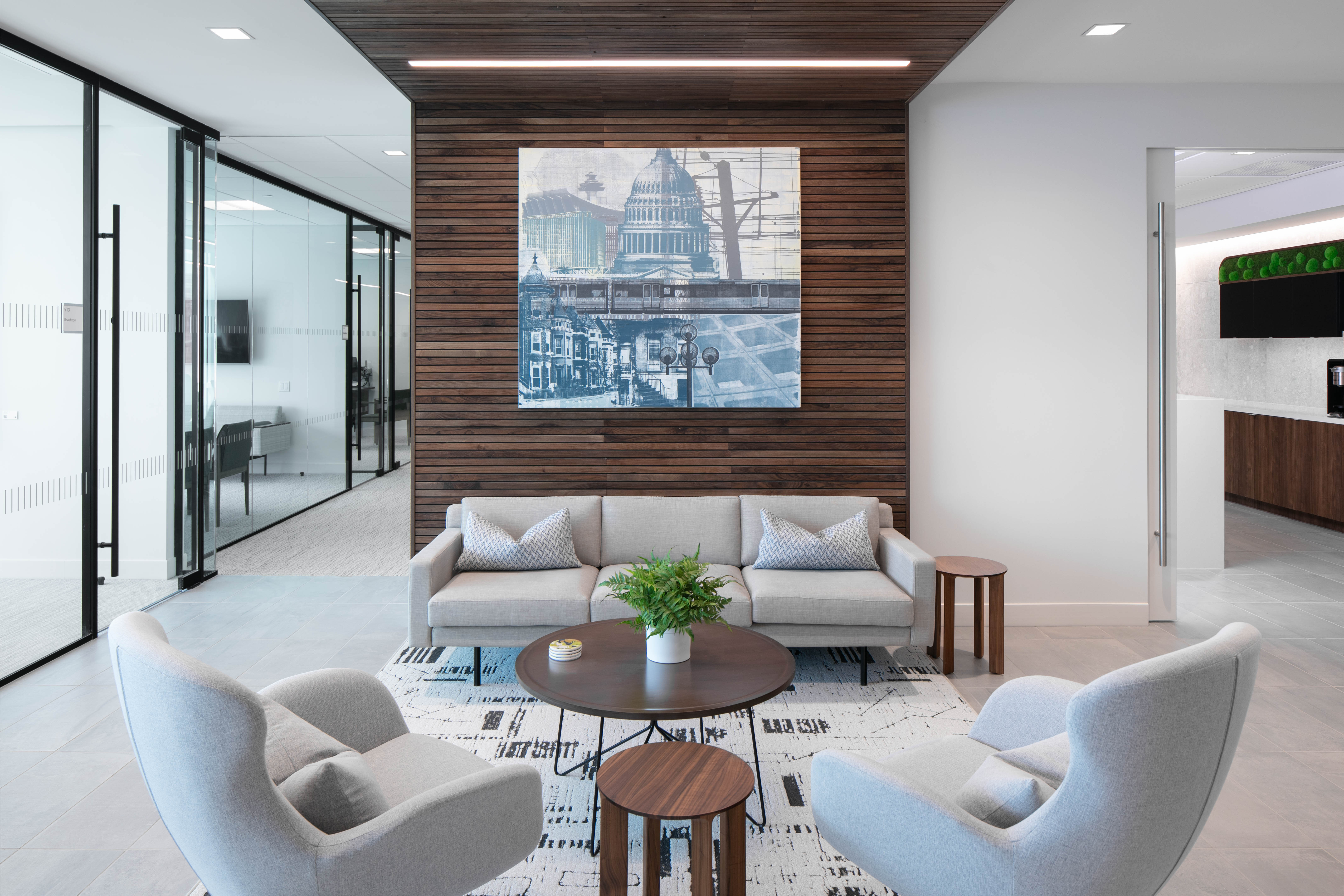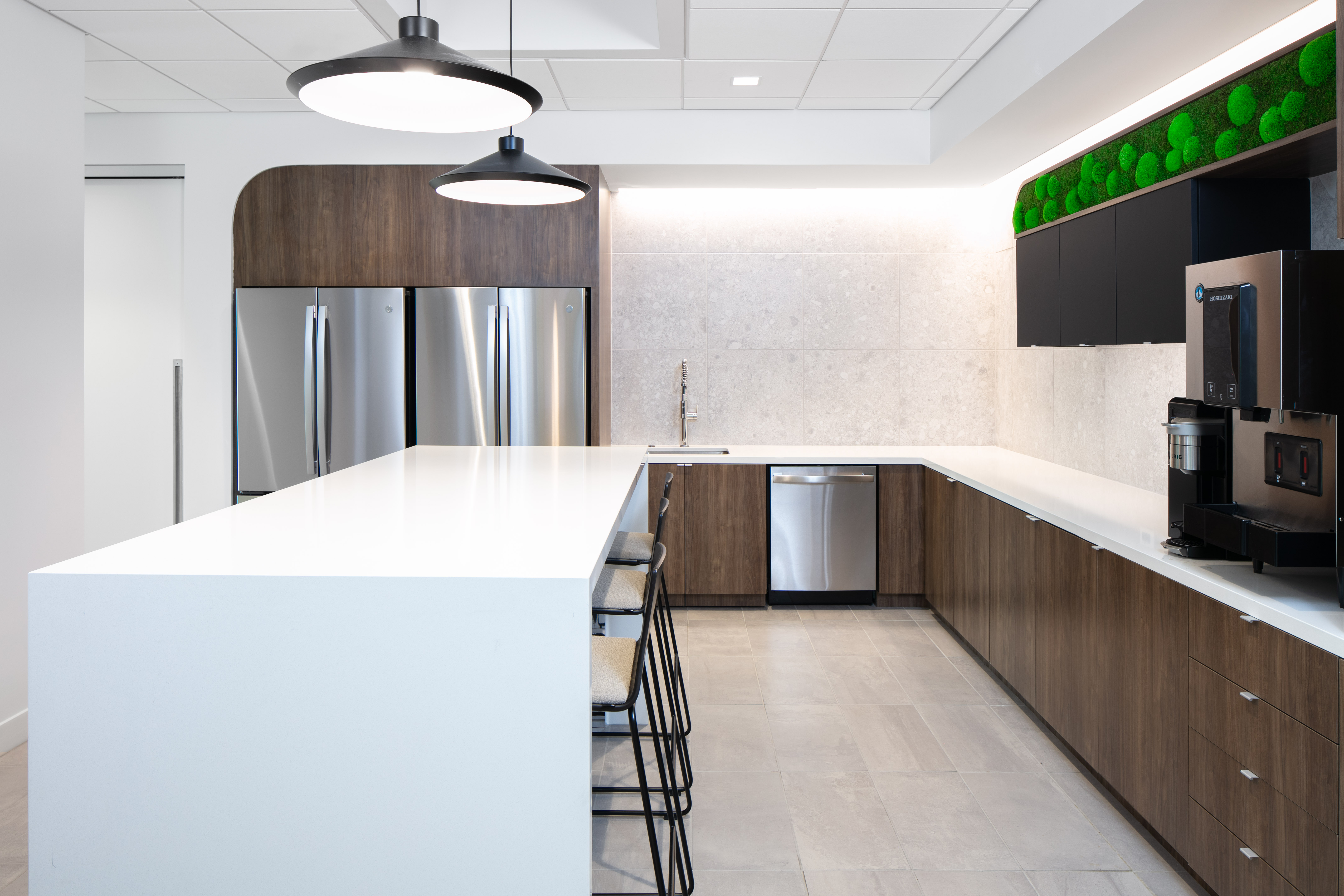
Raymond James
Project Type
Modernity Balanced With Earthy Materials
Located just outside Washington, D.C. in a modern high-rise campus is the Reston, VA Raymond James office. Built in a brand new space, the project team designed a modern office with clean lines, beautifully earthy materials, and little wink moments of playfulness as soft, eased edges strategically accent design elements throughout.
A neutral base allows hues of blue and pops of green to enliven the suite. Reclaimed wood planks create a destinational waiting area and frame the views to the boardroom and beyond. Large aggregate creamy terrazzo flooring carries you into the subtly trendy client area. Strong touches of black juxtapose off whites, light blue, and rich wood tones. Caramel leather seating pops amongst the neutrality, setting upon carpeting reminiscent of woven textiles, providing a professional, yet welcoming space.
Just off the client area, the pantry is simplistic in materials, allowing the beauty of the form to create a harmonious composition. A preserved moss inset carries the eye to the soft curve following the black cabinetry. Wood-look towers surround the appliances, creating a tall and open feel. Mirrored above the island is an open ceiling, bumping up to expose the industrial bones of the building. The ceiling is painted white providing a fresh and sophisticated feeling while celebrating the building’s construction.
Deeper into the suite, central workstations are grounded by a drop ceiling and linear lighting. Around the office perimeter are podcast rooms, huddle rooms, and private offices. Modern glass fronts framed in black allow sunlight to penetrate the entire workspace. A feeling of airiness and equity flows through capturing the essence of Raymond James.
Location
Reston, VA
Project Size
5,550 SF

