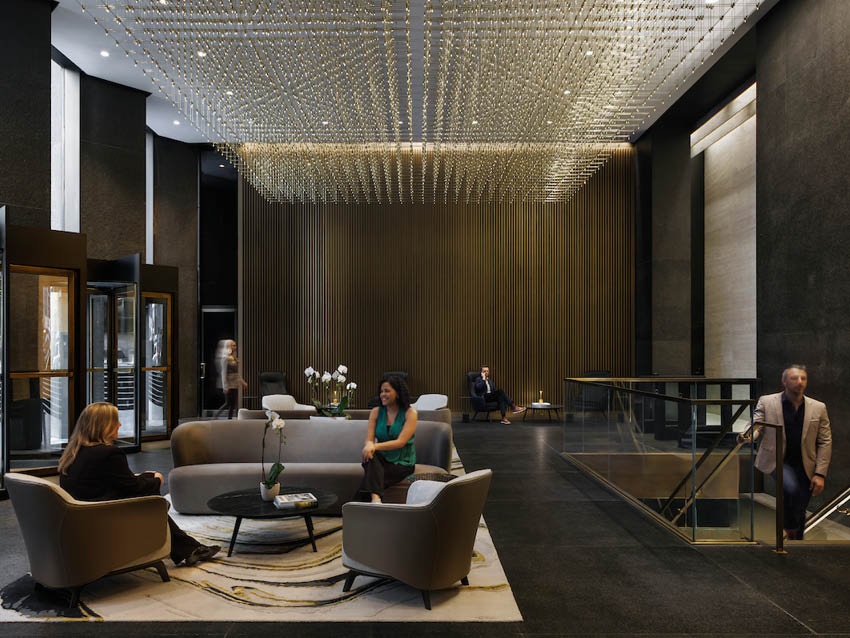Vocon and MdeAS Architects Polish Up Eero Saarinen’s ‘Black Rock’ CBS Building in New York
This article is originally from the Architectural Record, published on April 08, 2024.
The CBS headquarters, a unique creation by Eero Saarinen, stands tall in Midtown Manhattan, drawing attention with its striking design since its debut in 1965. Known as “Black Rock” for its imposing presence amidst ethereal office towers, it represented a departure from conventional high-rise aesthetics, boasting a reinforced-concrete structure and a commanding granite facade.
Over the years, the building adapted to changing times, accommodating additional tenants and undergoing renovations. Recently acquired by Harbor Group International, the focus shifted towards modernizing its common areas while preserving Saarinen’s midcentury flair. Vocon and MdeAS Architects, entrusted with the renovation, aimed to respectfully update the interiors for a post-Covid era while honoring the building’s heritage.
The challenge to Vocon and MdeAS Architects, the design firms charged with renovating the plaza, the ground floor, and a lower level, was to update the building’s common areas to attract tenants operating in a post-Covid, hybrid-work era while retaining the unapologetic midcentury swagger of Saarinen’s iconic structure. Designated a New York City landmark in 1997, the building is protected in terms of its exterior, but not its interiors. Nonetheless, Vocon and MdeAS deferred to Saarinen, both inside and out.
“We wanted to respect the building’s history and identity,” says Sofia Juperius, the Vocon Design Director for the Project. “Our strategy was to make subtle but powerful changes.”
Outside, MdeAS removed previous additions like large planters, restoring the plaza’s original character. Inside, subtle enhancements were made, retaining the iconic black granite surfaces and restoring bronze details. The lobby, once somber, now exudes brightness and warmth with carefully chosen furnishings and lighting.
In the past, visitors could enter the building from either 52nd Street on the south or 53rd on the north. Now, they must arrive at 52nd Street and check in at a new reception desk that is lower and less intimidating than the old one. While recent lobby renovations of nearby buildings along the Avenue of the Americas have replaced the dark stone finishes popular in the 1960s and ’70s with lighter-colored walls and floors, Vocon and MdeAS kept the original black-granite surfaces inside 51W52, merely cleaning and repairing them. They stripped away most of the changes made in 1992, restoring the bronze luster to the tightly spaced metal fins on the East and West walls of the lobbies on 52nd and 53rd streets. The most noticeable additions are a pair of three-dimensional gridded chandeliers made of slender cables and dozens of tiny spotlights. With the building’s broad piers and dark glazing, its interiors had always been somber. “We wanted to make the lobbies brighter and more welcoming without changing the materials,” says Juperius.
On the 53rd Street side, the lobby was transformed into a comfortable lounge area, offering tenants a welcoming space to relax and socialize. Below, a new lower level boasts amenities like a bar, lounge, and fitness center, seamlessly integrated with the building’s design ethos.
Throughout the building, efforts were made to refresh and revitalize spaces while respecting Saarinen’s vision. As workplaces evolve to accommodate changing needs, buildings like 51W52 stand as a testament to the fusion of modern amenities with timeless architectural excellence.
